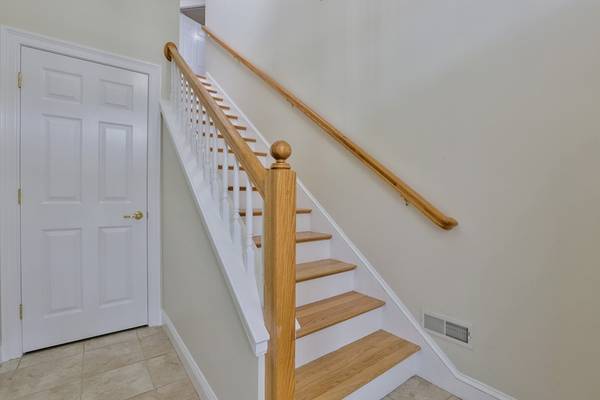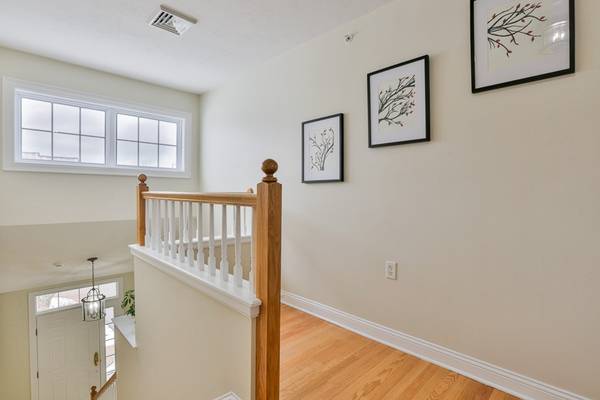For more information regarding the value of a property, please contact us for a free consultation.
Key Details
Sold Price $345,500
Property Type Condo
Sub Type Condominium
Listing Status Sold
Purchase Type For Sale
Square Footage 2,001 sqft
Price per Sqft $172
MLS Listing ID 72303540
Sold Date 07/02/18
Bedrooms 2
Full Baths 2
HOA Fees $405/mo
HOA Y/N true
Year Built 2005
Annual Tax Amount $4,619
Tax Year 2018
Property Description
Stunning Trieste model end unit designed for gracious living at The Woodlands! Gorgeous granite and cherry kitchen with stainless steel appliances, under-cabinet lighting and a breakfast bar/peninsula for casual dining. The elegant dining room opens to a covered deck overlooking the private patio and tranquil views. An open, light-filled living room with picture-perfect hardwood floors and a gas fireplace offers a great place for relaxing or entertaining. There are two large bedroom suites, each with a walk-in closet and a beautifully appointed full bath; the master bath has a double granite vanity and a tiled shower. A bonus room that can serve as an office, den, or playroom completes this flexible floorplan--it offers lots of options. There are closets galore, and a separate laundry room with extra storage. This impeccably maintained home is in move-in ready condition, with neutral colors and a lovely flow.
Location
State MA
County Worcester
Zoning Res
Direction Berlin Street near the Berlin Line to The Woodlands. Left at Rotary, take Woodland to Ledgewood Way.
Rooms
Primary Bedroom Level Second
Dining Room Flooring - Hardwood, Deck - Exterior, Recessed Lighting
Kitchen Flooring - Stone/Ceramic Tile, Countertops - Stone/Granite/Solid, Cable Hookup, Stainless Steel Appliances, Gas Stove
Interior
Interior Features Office
Heating Central, Natural Gas
Cooling Central Air
Flooring Wood, Tile, Carpet, Flooring - Wall to Wall Carpet
Fireplaces Number 1
Fireplaces Type Living Room
Appliance Range, Dishwasher, Disposal, Microwave, Refrigerator, Gas Water Heater, Utility Connections for Gas Range
Laundry Flooring - Stone/Ceramic Tile, Second Floor, In Unit, Washer Hookup
Exterior
Garage Spaces 2.0
Community Features Shopping, Highway Access, House of Worship, Public School
Utilities Available for Gas Range, Washer Hookup
Roof Type Shingle
Total Parking Spaces 2
Garage Yes
Building
Story 2
Sewer Public Sewer
Water Public
Others
Pets Allowed Breed Restrictions
Senior Community false
Pets Allowed Breed Restrictions
Read Less Info
Want to know what your home might be worth? Contact us for a FREE valuation!

Our team is ready to help you sell your home for the highest possible price ASAP
Bought with Maureen Harmonay • Coldwell Banker Residential Brokerage - Bolton
Get More Information
Ryan Askew
Sales Associate | License ID: 9578345
Sales Associate License ID: 9578345



