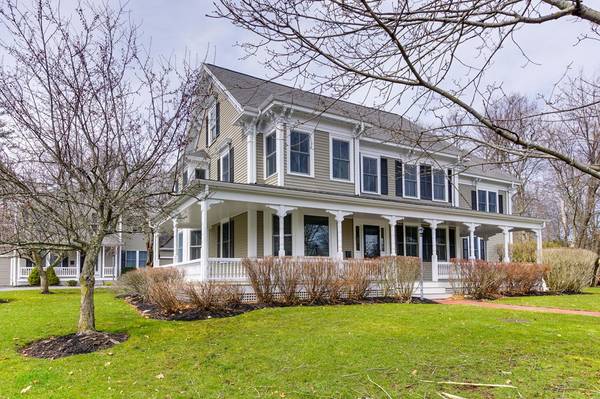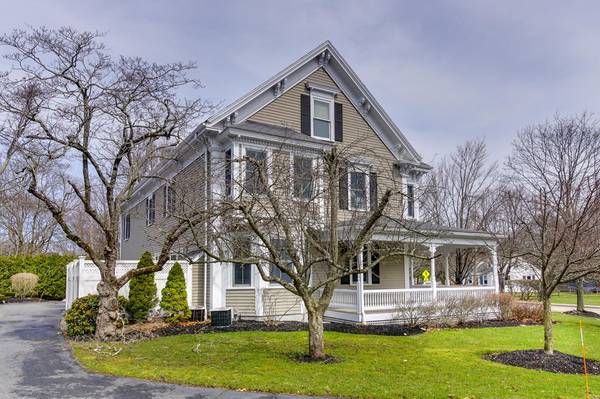For more information regarding the value of a property, please contact us for a free consultation.
Key Details
Sold Price $634,000
Property Type Condo
Sub Type Condominium
Listing Status Sold
Purchase Type For Sale
Square Footage 3,079 sqft
Price per Sqft $205
MLS Listing ID 72307911
Sold Date 06/29/18
Bedrooms 4
Full Baths 2
Half Baths 1
HOA Fees $435/mo
HOA Y/N true
Year Built 1900
Annual Tax Amount $9,705
Tax Year 2018
Property Description
The "Centerpiece" of Camden Place; a five-unit complex located near Medfield's vibrant downtown. This elegant, renovated Victorian offers timeless appeal with its high ceilings, wood floors, walk-out window bays, period balusters and deep moldings. Spacious home with 4 bed, 2.5 baths, country kitchen with FP and bonus sky lite room on 3rd level. Lovely cherry kitchen with lots of custom storage, large island, open to family room and with access to private brick courtyard. Entertainment size living room enhanced by large period window bay and accented with lovely staircase to second level. Three oversized bedrooms, laundry room and master suite with cathedral ceiling on second. Enjoy the sweeping front porch of this much admired home and treat yourselves to this charming condo living.
Location
State MA
County Norfolk
Zoning Res
Direction Rt 109 to North St.
Rooms
Family Room Flooring - Wood, Exterior Access, Recessed Lighting
Primary Bedroom Level Second
Dining Room Flooring - Wood, Chair Rail
Kitchen Flooring - Wood, Countertops - Stone/Granite/Solid, Kitchen Island, Exterior Access, Gas Stove
Interior
Interior Features Attic Access, Bonus Room
Heating Central, Forced Air, Natural Gas
Cooling Central Air
Flooring Wood, Tile, Carpet, Flooring - Wall to Wall Carpet
Fireplaces Number 1
Fireplaces Type Family Room
Appliance Range, Dishwasher, Refrigerator, Washer, Dryer, Gas Water Heater, Utility Connections for Gas Range, Utility Connections for Electric Dryer
Laundry Second Floor
Exterior
Exterior Feature Sprinkler System
Garage Spaces 2.0
Community Features Shopping, Pool, Park, Stable(s), Public School
Utilities Available for Gas Range, for Electric Dryer
Roof Type Shingle
Total Parking Spaces 1
Garage Yes
Building
Story 3
Sewer Public Sewer
Water Public
Schools
Elementary Schools Memorial
Middle Schools Blake
High Schools Medfield Hs
Others
Pets Allowed Yes
Acceptable Financing Contract
Listing Terms Contract
Pets Allowed Yes
Read Less Info
Want to know what your home might be worth? Contact us for a FREE valuation!

Our team is ready to help you sell your home for the highest possible price ASAP
Bought with Aaron Adler • Appraisals Unlimited, Inc
Get More Information
Ryan Askew
Sales Associate | License ID: 9578345
Sales Associate License ID: 9578345



