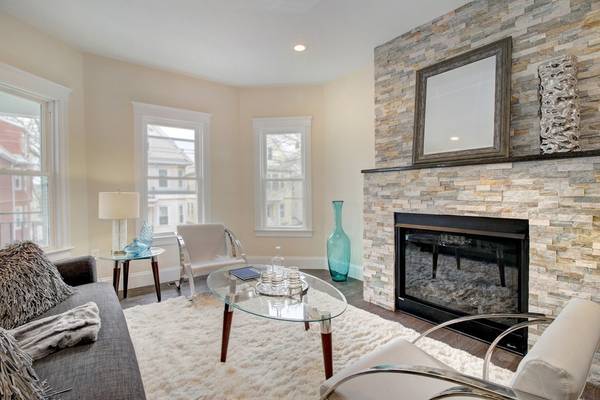For more information regarding the value of a property, please contact us for a free consultation.
Key Details
Sold Price $862,000
Property Type Condo
Sub Type Condominium
Listing Status Sold
Purchase Type For Sale
Square Footage 2,057 sqft
Price per Sqft $419
MLS Listing ID 72307292
Sold Date 07/10/18
Bedrooms 3
Full Baths 3
Half Baths 1
HOA Fees $170
HOA Y/N true
Year Built 1910
Annual Tax Amount $3,503
Tax Year 2018
Property Description
Spacious, brand new 2018 gut renovated open plan 1st floor, Philly style 3 level luxury condo. New windows, floors, walls, electrical, plumbing, insulation. Conveniently located 7/10 of a mile to Davis Square & Porter Square. Steps to the bike/walk path and future Magoun Sq. Green Line station. Open plan living rm w/ gas fireplace, kitchen, & dining area. 3 bedrooms including 2 w/ en-suite baths. Finished basement w/ bedroom, family room, office, bathroom & private w/d hookup. Central air. 4.25" ash hardwood floors. Energy efficient features include spray foam insulation, Navien tankless hot water, & warm LED recessed lights. Custom Homecrest kitchen w/ soft close drawers/doors, island w/ quartz waterfall counter, stainless steel Bosch appliances including slide in 5 burner gas range, French door fridge, microwave, + Edgestar wine fridge. Slate roof. Pets OK (common household pets per master deed). Shared yard, & 1 car off tandem street parking. Last unit left, Unit 2 is under agreemen
Location
State MA
County Middlesex
Zoning RB
Direction One way off Cedar Street.
Rooms
Family Room Flooring - Stone/Ceramic Tile
Primary Bedroom Level Second
Dining Room Flooring - Hardwood
Kitchen Flooring - Hardwood, Window(s) - Bay/Bow/Box, Countertops - Stone/Granite/Solid, Stainless Steel Appliances, Wine Chiller
Interior
Interior Features Home Office
Heating Central, Forced Air, Natural Gas
Cooling Central Air
Flooring Tile, Hardwood, Flooring - Stone/Ceramic Tile
Fireplaces Number 1
Fireplaces Type Living Room
Appliance Range, Dishwasher, Disposal, Microwave, Refrigerator, Gas Water Heater, Tank Water Heaterless, Utility Connections for Gas Range, Utility Connections for Electric Dryer
Laundry Flooring - Stone/Ceramic Tile, In Basement, In Unit, Washer Hookup
Exterior
Community Features Public Transportation, Walk/Jog Trails, Bike Path, University
Utilities Available for Gas Range, for Electric Dryer, Washer Hookup
Roof Type Slate
Total Parking Spaces 1
Garage No
Building
Story 3
Sewer Public Sewer
Water Public
Others
Pets Allowed Breed Restrictions
Senior Community false
Pets Allowed Breed Restrictions
Read Less Info
Want to know what your home might be worth? Contact us for a FREE valuation!

Our team is ready to help you sell your home for the highest possible price ASAP
Bought with Ben Resnicow • Commonwealth Standard Realty Advisors
Get More Information
Ryan Askew
Sales Associate | License ID: 9578345
Sales Associate License ID: 9578345



