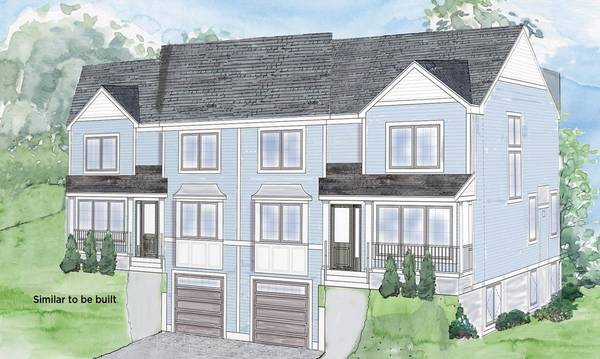For more information regarding the value of a property, please contact us for a free consultation.
Key Details
Sold Price $1,360,500
Property Type Condo
Sub Type Condominium
Listing Status Sold
Purchase Type For Sale
Square Footage 2,820 sqft
Price per Sqft $482
MLS Listing ID 72308473
Sold Date 12/28/18
Bedrooms 5
Full Baths 4
HOA Y/N false
Year Built 2018
Tax Year 2018
Lot Size 9,472 Sqft
Acres 0.22
Property Description
Pre-construction! Spectacular luxury new construction townhouse expertly crafted with meticulous detail and modern living. Convenient Auburndale location, minutes to I-90/Rt 128/95. Unit has a modern, open/flexible layout featuring a gourmet kitchen that opens into a comfortable family room with fireplace, slider to outside yard for entertaining, formal living and dining room. High ceilings, recessed lights, hardwood floor,central A/C and central heat through out. Flexibility to have a first floor bedroom. This home features four spacious bedrooms and four full bathrooms. The spacious master bedroom suite offers vaulted tray ceilings, slider into private balcony, large walk-in closet and stylish master bathroom. Direct-entry garage parking. 2nd floor laundry facility. Additional bedroom, family room and a full bathroom located in the lower level for versatile use. Call today for your private showing - construction site - do not walk the property.
Location
State MA
County Middlesex
Area Auburndale
Zoning RES
Direction Auburn to Woodbine
Interior
Heating Forced Air
Cooling Central Air
Flooring Tile, Hardwood
Fireplaces Number 1
Appliance Range, Dishwasher, Disposal, Microwave, Refrigerator, Gas Water Heater, Utility Connections for Gas Range, Utility Connections for Electric Dryer
Laundry In Unit, Washer Hookup
Exterior
Exterior Feature Balcony
Garage Spaces 1.0
Fence Security
Community Features Public Transportation, Shopping, Park, Highway Access
Utilities Available for Gas Range, for Electric Dryer, Washer Hookup
Roof Type Shingle
Total Parking Spaces 1
Garage Yes
Building
Story 3
Sewer Public Sewer
Water Public
Schools
Elementary Schools Williams
Middle Schools Brown
High Schools South
Others
Pets Allowed Yes
Senior Community false
Pets Allowed Yes
Read Less Info
Want to know what your home might be worth? Contact us for a FREE valuation!

Our team is ready to help you sell your home for the highest possible price ASAP
Bought with Steven Cohen Team • Keller Williams Realty Boston-Metro | Back Bay
Get More Information
Ryan Askew
Sales Associate | License ID: 9578345
Sales Associate License ID: 9578345

