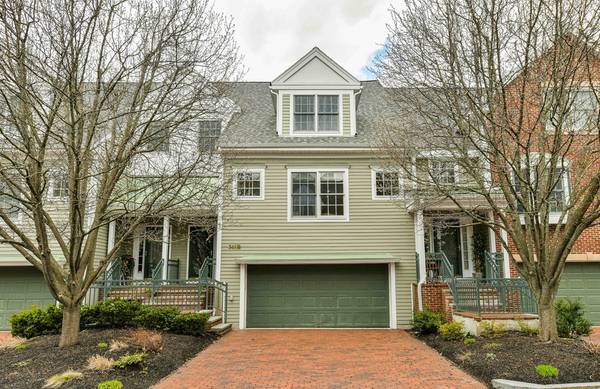For more information regarding the value of a property, please contact us for a free consultation.
Key Details
Sold Price $1,320,000
Property Type Condo
Sub Type Condominium
Listing Status Sold
Purchase Type For Sale
Square Footage 2,178 sqft
Price per Sqft $606
MLS Listing ID 72311081
Sold Date 07/09/18
Bedrooms 3
Full Baths 3
Half Baths 1
HOA Fees $650/mo
HOA Y/N true
Year Built 2002
Annual Tax Amount $12,952
Tax Year 2018
Lot Size 3.335 Acres
Acres 3.33
Property Description
Seldom available elegant Townhouse at The Residences! With Wonderful light throughout, this well designed townhome features an open floor plan perfect for easy living and entertaining. The Gourmet kitchen has double ovens, granite countertops, gas cooking and a spacious family room. The Living room is grand and opens to a formal dining room. Features include a gas fireplace, high ceilings and access to the private deck. Enjoy the large master suite with lots of sunlight, an elegant master bath with spa tub, skylight, double sinks and a large walk-in closet. The spacious second bedroom, full bath and full laundry room complete this level. The lower level includes a large family room, 3rd bedroom and full bathroom. There is direct access from this level to the 2 car garage. Within minutes from The Street and Chestnut Hill Square, enjoy easy urban suburban living at its finest!
Location
State MA
County Middlesex
Zoning MR2
Direction East on Boylston St. Right into complex at Langley Rd Intersection
Rooms
Family Room Flooring - Hardwood, Open Floorplan
Primary Bedroom Level Second
Dining Room Flooring - Hardwood, Exterior Access, Open Floorplan
Kitchen Flooring - Hardwood, Countertops - Stone/Granite/Solid, Kitchen Island, Open Floorplan
Interior
Interior Features Bathroom - Full, Bathroom - Tiled With Tub & Shower, Great Room, Bathroom
Heating Forced Air, Natural Gas
Cooling Central Air
Flooring Carpet, Hardwood, Flooring - Wall to Wall Carpet
Fireplaces Number 1
Fireplaces Type Living Room
Appliance Range, Oven, Dishwasher, Disposal, Microwave, Refrigerator, Washer, Dryer, Gas Water Heater
Laundry Closet - Walk-in, Closet/Cabinets - Custom Built, Second Floor
Exterior
Exterior Feature Garden
Garage Spaces 2.0
Community Features Public Transportation, Shopping, Pool, Park, Walk/Jog Trails, Golf, Medical Facility, Conservation Area, House of Worship, Private School, Public School, T-Station, University
Total Parking Spaces 2
Garage Yes
Building
Story 3
Sewer Public Sewer
Water Public
Schools
Elementary Schools Bowen Buffer
Middle Schools Oak Hill
High Schools Newton South
Others
Pets Allowed Breed Restrictions
Senior Community false
Pets Allowed Breed Restrictions
Read Less Info
Want to know what your home might be worth? Contact us for a FREE valuation!

Our team is ready to help you sell your home for the highest possible price ASAP
Bought with Aliza Dash • Hammond Residential Real Estate
Get More Information
Ryan Askew
Sales Associate | License ID: 9578345
Sales Associate License ID: 9578345



