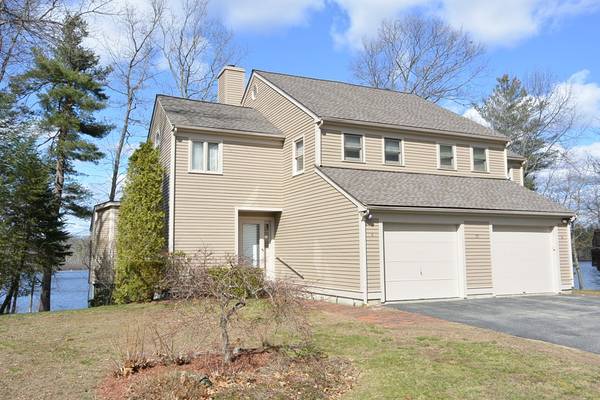For more information regarding the value of a property, please contact us for a free consultation.
Key Details
Sold Price $350,000
Property Type Condo
Sub Type Condominium
Listing Status Sold
Purchase Type For Sale
Square Footage 1,959 sqft
Price per Sqft $178
MLS Listing ID 72312636
Sold Date 06/29/18
Bedrooms 3
Full Baths 3
HOA Fees $350/mo
HOA Y/N true
Year Built 1985
Annual Tax Amount $5,632
Tax Year 2018
Lot Size 4.200 Acres
Acres 4.2
Property Description
Very Rare WATERFRONT townhouse condo offered for sale! A glorious end unit nested directly on the "Quag" & West Lake Waushacum offers incredible views of the pristine waters from almost every room! This one owner unit has been expanded to include a first floor bedroom or sitting area with a wall of glass overlooking the lake. Cherry Cabinet kitchen with granite counters, first floor full bath and laundry room, formal dining room with fireplace and vaulted ceiling. Upstairs you will find a large open loft/office area, two more bedrooms both with their own bath, the master is vaulted with a third floor walk up loft area offering panoramic views of the water! The lower level is walk out & features a full length screened in porch. Nice grounds and storage shed. The pond offers great fishing and wildlife including waterfowl & 2 white swans! Why buy an ordinary condo when you can live in paradise? Great location near the bike trail, highway access and shopping. Small 6 unit development.
Location
State MA
County Worcester
Zoning Res
Direction Off Rte 12. Across from Bean Rd.
Rooms
Primary Bedroom Level First
Kitchen Flooring - Stone/Ceramic Tile, Countertops - Stone/Granite/Solid
Interior
Interior Features Loft, Study
Heating Forced Air, Heat Pump, Propane
Cooling Central Air
Flooring Tile, Carpet, Bamboo
Fireplaces Number 1
Fireplaces Type Dining Room
Appliance Range, Dishwasher, Microwave, Refrigerator, Electric Water Heater
Laundry First Floor, In Unit
Exterior
Exterior Feature Storage, Sprinkler System
Garage Spaces 1.0
Community Features Shopping
Waterfront Description Waterfront, Beach Front, Pond, Lake/Pond, 1 to 2 Mile To Beach, Beach Ownership(Public)
Roof Type Shingle
Total Parking Spaces 2
Garage Yes
Waterfront Description Waterfront, Beach Front, Pond, Lake/Pond, 1 to 2 Mile To Beach, Beach Ownership(Public)
Building
Story 2
Sewer Private Sewer
Water Public
Schools
Elementary Schools Houghton
Middle Schools Chocksett
High Schools Wachusett
Others
Pets Allowed Unknown
Senior Community false
Pets Allowed Unknown
Read Less Info
Want to know what your home might be worth? Contact us for a FREE valuation!

Our team is ready to help you sell your home for the highest possible price ASAP
Bought with Nancy Castagna • OPEN DOOR Real Estate
Get More Information
Ryan Askew
Sales Associate | License ID: 9578345
Sales Associate License ID: 9578345



