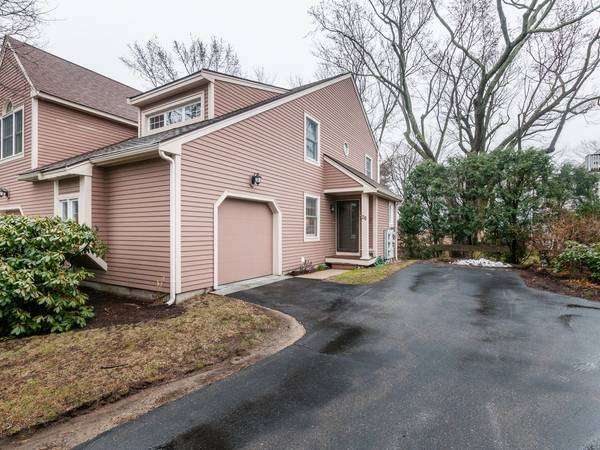For more information regarding the value of a property, please contact us for a free consultation.
Key Details
Sold Price $658,000
Property Type Condo
Sub Type Condominium
Listing Status Sold
Purchase Type For Sale
Square Footage 1,728 sqft
Price per Sqft $380
MLS Listing ID 72313417
Sold Date 07/16/18
Bedrooms 2
Full Baths 1
Half Baths 2
HOA Fees $411/mo
HOA Y/N true
Year Built 1985
Annual Tax Amount $6,293
Tax Year 2018
Lot Size 3.326 Acres
Acres 3.33
Property Description
A serene and lush setting is where you'll find this light-filled, spacious 2 bedroom, 1 full and 2 half bath townhouse condominium at "The Gazebo". The main level features the kitchen with newer appliances and Silestone countertops, an open concept living and dining room great for entertaining, with a wood burning fireplace and hardwood floors and access to the deck. There is also a half bath and direct entry garage access. The second level features a large master bedroom with an en suite half bath and walk-in closet, a full bath with a lovely tiled shower, and an over-sized second bedroom. The lower level has a bonus/family room or office, large storage area and a laundry room. This home is close to schools, parks, public transportation including the express bus and commuter rail, restaurants, shops including Starbucks and Star Market, and major highways. Don't miss it!
Location
State MA
County Middlesex
Area Auburndale
Zoning MR1
Direction River Street to Pine Street.
Rooms
Family Room Recessed Lighting
Primary Bedroom Level Second
Dining Room Flooring - Hardwood
Kitchen Flooring - Hardwood, Countertops - Stone/Granite/Solid, Breakfast Bar / Nook
Interior
Heating Forced Air, Natural Gas
Cooling Central Air
Flooring Tile, Hardwood
Fireplaces Number 1
Fireplaces Type Living Room
Appliance Range, Dishwasher, Disposal, Microwave, Washer, Dryer, ENERGY STAR Qualified Refrigerator, Electric Water Heater, Plumbed For Ice Maker, Utility Connections for Electric Range, Utility Connections for Electric Dryer
Laundry In Basement, In Unit, Washer Hookup
Exterior
Exterior Feature Garden
Garage Spaces 1.0
Community Features Public Transportation, Shopping, Tennis Court(s), Park, Walk/Jog Trails, Medical Facility, Bike Path, Conservation Area, Highway Access, House of Worship, Public School, T-Station, University
Utilities Available for Electric Range, for Electric Dryer, Washer Hookup, Icemaker Connection
Roof Type Shingle
Total Parking Spaces 1
Garage Yes
Building
Story 3
Sewer Public Sewer
Water Public
Schools
Elementary Schools Burr
Middle Schools Fa Day
High Schools Newton North
Others
Pets Allowed Breed Restrictions
Pets Allowed Breed Restrictions
Read Less Info
Want to know what your home might be worth? Contact us for a FREE valuation!

Our team is ready to help you sell your home for the highest possible price ASAP
Bought with Cheryll Getman • Hammond Residential Real Estate
Get More Information
Ryan Askew
Sales Associate | License ID: 9578345
Sales Associate License ID: 9578345



