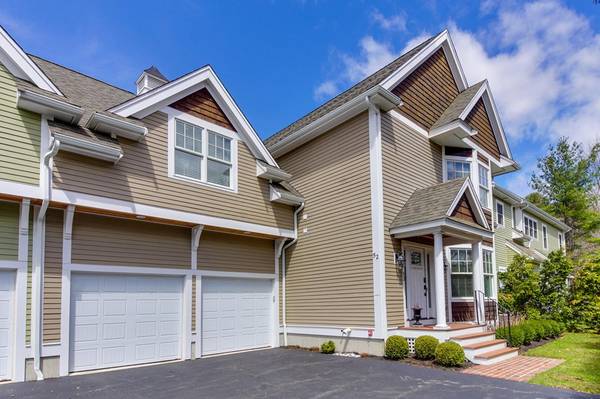For more information regarding the value of a property, please contact us for a free consultation.
Key Details
Sold Price $702,267
Property Type Condo
Sub Type Condominium
Listing Status Sold
Purchase Type For Sale
Square Footage 2,426 sqft
Price per Sqft $289
MLS Listing ID 72313841
Sold Date 07/17/18
Bedrooms 3
Full Baths 2
Half Baths 1
HOA Fees $370/mo
HOA Y/N true
Year Built 2010
Annual Tax Amount $9,578
Tax Year 2018
Property Description
SELDOM AVAILABLE! Welcome to this stunning, young, luxury Townhome at Medfield's Thurston Place! Like brand new, the living room is spacious, open and sun-filled with beautiful custom cabinetry and shelving, fireplace and bay window. Featuring white cabinetry with under- counter lighting, lovely granite counters and island, stainless appliances, the kitchen is open to an inviting dining area with handsome tray ceiling and access to a private patio area. Beautiful maple floors can be found throughout the main level. The Master Suite boasts a lovely, tray ceiling, walk-in closet and deluxe master bath with oversized shower and double vanity. Included on the 2nd floor are two additional bedrooms, laundry and a full tub bath with double vanity. A media room and quiet office area can be found on the lower level. Enjoy all Medfield has to offer with its vibrant downtown, Starbucks, Brothers Market, shops and restaurants, as well as acclaimed Schools! Coveted Walk-to-Town Location!
Location
State MA
County Norfolk
Zoning RU
Direction Main St. (Rte. 109 ) to Brook St.( Same driveway as 54 Brook St.)
Rooms
Primary Bedroom Level Second
Dining Room Flooring - Hardwood, Exterior Access, Open Floorplan, Slider
Kitchen Flooring - Hardwood, Countertops - Stone/Granite/Solid, Kitchen Island, Open Floorplan, Recessed Lighting, Gas Stove
Interior
Interior Features Recessed Lighting, Media Room, Office, Foyer
Heating Forced Air, Natural Gas
Cooling Central Air
Flooring Wood, Tile, Carpet, Flooring - Wood, Flooring - Hardwood
Fireplaces Number 1
Fireplaces Type Living Room
Appliance Range, Dishwasher, Disposal, Microwave, Refrigerator, Range Hood, Gas Water Heater, Utility Connections for Gas Range, Utility Connections for Electric Dryer
Laundry Flooring - Stone/Ceramic Tile, Second Floor, Washer Hookup
Exterior
Exterior Feature Rain Gutters, Professional Landscaping, Sprinkler System
Garage Spaces 2.0
Community Features Shopping, Tennis Court(s), Park, Walk/Jog Trails, Stable(s), Conservation Area, Private School, Public School
Utilities Available for Gas Range, for Electric Dryer, Washer Hookup
Waterfront Description Beach Front, Lake/Pond
Roof Type Shingle
Total Parking Spaces 2
Garage Yes
Waterfront Description Beach Front, Lake/Pond
Building
Story 3
Sewer Public Sewer
Water Public
Schools
Elementary Schools Mem/Wheelk/Dale
Middle Schools Blake Ms
High Schools Medfield Hs
Others
Pets Allowed Breed Restrictions
Pets Allowed Breed Restrictions
Read Less Info
Want to know what your home might be worth? Contact us for a FREE valuation!

Our team is ready to help you sell your home for the highest possible price ASAP
Bought with Chris Yang • Keller Williams Realty Boston South West
Get More Information
Ryan Askew
Sales Associate | License ID: 9578345
Sales Associate License ID: 9578345



