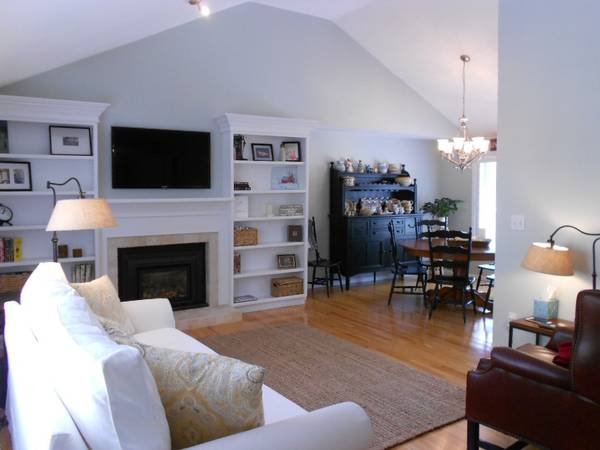For more information regarding the value of a property, please contact us for a free consultation.
Key Details
Sold Price $350,000
Property Type Condo
Sub Type Condominium
Listing Status Sold
Purchase Type For Sale
Square Footage 2,200 sqft
Price per Sqft $159
MLS Listing ID 72318245
Sold Date 07/16/18
Bedrooms 4
Full Baths 3
HOA Fees $471/mo
HOA Y/N true
Year Built 1991
Annual Tax Amount $3,895
Tax Year 2018
Lot Size 44.000 Acres
Acres 44.0
Property Description
Stunning describes this Brickett Hill Townhome at the area's most desirable community. Boasts Master Bedroom w/en suite bath on first floor, custom kitchen with maple cabinets, granite counters, stainless appliances, & hardwood floors. LR/DR has cathedral ceilings, gas fireplace and hardwood floors. This ranch-style unit offers attached garage, new paint throughout, 3 new bathrooms, and newer HVAC system. Large family room on lower level with walk-out to yard and 2 more bedrooms on this level that could be used as office, craft, or exercise room. New plantation shutters throughout, new lighting, central vac, 2 heat/AC zones, and plenty of storage. This condo shows like a model home and is located in gated community with new pool, new tennis courts, and newly furnished clubhouse. A truly rare find.
Location
State MA
County Essex
Zoning Res
Direction North Ave. past Haverhill Country Club to Village at Brickett Hill
Rooms
Primary Bedroom Level First
Dining Room Flooring - Hardwood, Open Floorplan
Kitchen Flooring - Hardwood, Countertops - Stone/Granite/Solid
Interior
Interior Features Central Vacuum
Heating Forced Air, Natural Gas
Cooling Central Air
Flooring Wood, Tile, Carpet
Fireplaces Number 1
Fireplaces Type Living Room
Appliance Range, Dishwasher, Disposal, Microwave, Refrigerator, Vacuum System, Gas Water Heater, Utility Connections for Gas Range, Utility Connections for Gas Oven, Utility Connections for Electric Dryer
Laundry Flooring - Stone/Ceramic Tile, In Basement, In Unit, Washer Hookup
Exterior
Garage Spaces 1.0
Pool Association, In Ground
Community Features Public Transportation, Shopping, Pool, Tennis Court(s), Park, Walk/Jog Trails, Stable(s), Golf, Medical Facility, Laundromat, Conservation Area, Highway Access, House of Worship, Marina, Private School, Public School, T-Station, University
Utilities Available for Gas Range, for Gas Oven, for Electric Dryer, Washer Hookup
Roof Type Shingle
Total Parking Spaces 1
Garage Yes
Building
Story 2
Sewer Public Sewer
Water Public
Schools
Elementary Schools Pentucket Lake
Middle Schools J.G. Whittier
High Schools Haverhill H.S.
Others
Pets Allowed Breed Restrictions
Senior Community false
Pets Allowed Breed Restrictions
Read Less Info
Want to know what your home might be worth? Contact us for a FREE valuation!

Our team is ready to help you sell your home for the highest possible price ASAP
Bought with Richard Emery • RE/MAX Main St. Associates
Get More Information
Ryan Askew
Sales Associate | License ID: 9578345
Sales Associate License ID: 9578345



