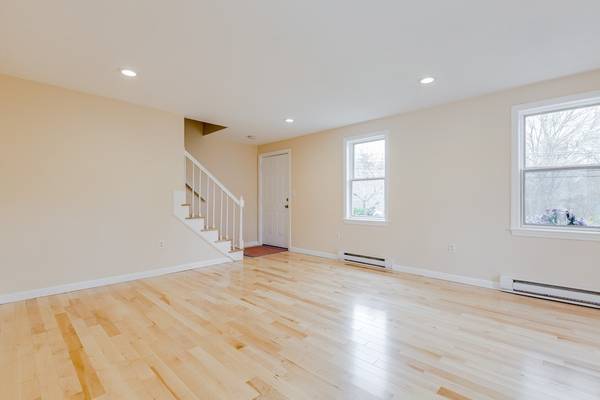For more information regarding the value of a property, please contact us for a free consultation.
Key Details
Sold Price $350,000
Property Type Single Family Home
Sub Type Condex
Listing Status Sold
Purchase Type For Sale
Square Footage 1,368 sqft
Price per Sqft $255
MLS Listing ID 72318271
Sold Date 07/31/18
Bedrooms 3
Full Baths 2
HOA Y/N false
Year Built 1985
Annual Tax Amount $4,024
Tax Year 2018
Lot Size 0.600 Acres
Acres 0.6
Property Description
PRICED TO SELL QUICKLY - seller is moving out of state end of this summer! What a gem in desirable Northborough with great schools, close to the park, playground, Northborough Crossing shopping, restaurants and the best of what the town has to offer. Do not miss the opportunity to own a private 3 bedroom condo, which was completely remodeled with NO condo fees! The updated home sparkles upon entry with beautiful brand new maple hardwood flooring throughout, recess lighting, brand new kitchen with views to a large deck and wooded lot. The large kitchen has beautiful granite counter top, new appliances and modern porcelain tile. This home is also gifted with 3 great size bedrooms and two full bathrooms that were completely remodeled with high end finishes, such as tiled shower and tub, gorgeous granite countertop vanity in the larger bathroom, as well as bathroom fans that will allow you to enjoy your favorite music while taking a shower creating a spa like environment at home.
Location
State MA
County Worcester
Zoning RC
Direction Use GPS
Rooms
Primary Bedroom Level Second
Dining Room Flooring - Stone/Ceramic Tile, Open Floorplan, Remodeled, Slider, Wainscoting
Kitchen Flooring - Stone/Ceramic Tile, Dining Area, Pantry, Countertops - Stone/Granite/Solid, Cabinets - Upgraded, Open Floorplan, Recessed Lighting, Remodeled
Interior
Heating Electric
Cooling Individual
Flooring Hardwood
Appliance Electric Water Heater, Utility Connections for Electric Range, Utility Connections for Electric Dryer
Laundry In Basement, In Building
Exterior
Utilities Available for Electric Range, for Electric Dryer
Total Parking Spaces 4
Garage No
Building
Story 2
Sewer Private Sewer
Water Public
Others
Senior Community false
Read Less Info
Want to know what your home might be worth? Contact us for a FREE valuation!

Our team is ready to help you sell your home for the highest possible price ASAP
Bought with Aglika Georgieva • Keller Williams Realty Westborough
Get More Information
Ryan Askew
Sales Associate | License ID: 9578345
Sales Associate License ID: 9578345



