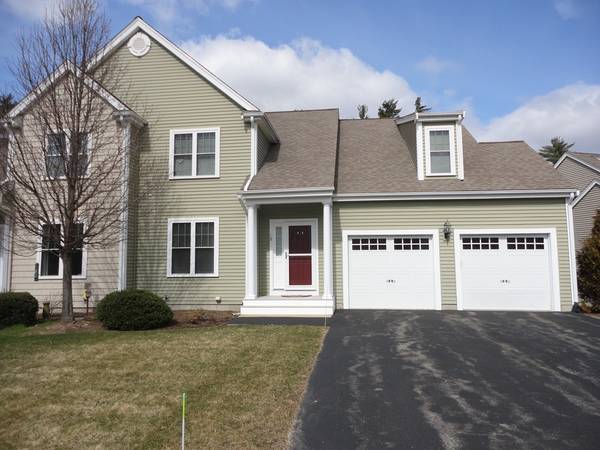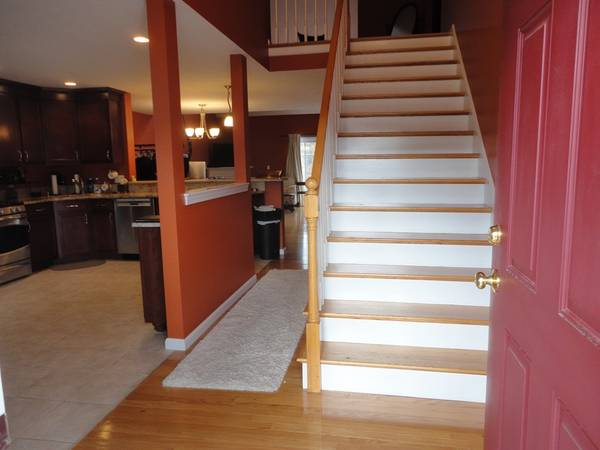For more information regarding the value of a property, please contact us for a free consultation.
Key Details
Sold Price $370,000
Property Type Condo
Sub Type Condominium
Listing Status Sold
Purchase Type For Sale
Square Footage 2,100 sqft
Price per Sqft $176
MLS Listing ID 72318339
Sold Date 07/30/18
Bedrooms 2
Full Baths 2
Half Baths 1
HOA Fees $400/mo
HOA Y/N true
Year Built 2008
Annual Tax Amount $4,558
Tax Year 2017
Lot Size 52.000 Acres
Acres 52.0
Property Description
Absolutely beautiful resale in South Purchase Estates. Mint Condition Half Duplex Style Townhouse with open floor plan featuring 2 bedrooms, 2.5 baths & 2 car attached garage. Kitchen has cherry finish cabinets, stainless steel appliances, tile floor & separate eating area. Living & Dining Room Space has cathedral ceilings, skylights, corner gas fireplace & sliders to deck. A great floor plan for entertaining. 1st floor Master Bedroom with cathedral ceiling, double closets & private bath with walk-intub/shower. Half bath with pedestal sink and laundry complete the first floor. Second floor features a loft overlooking the living room, full bath and second bedroom. Finished room over the garage with office alcove. Full basement with high ceilings & sliders to backyard is ready to be finished. Beautifully landscaped. Convenient to the highway and shopping.
Location
State MA
County Plymouth
Area South Middleborough
Zoning GB
Direction 495 South to exit 3, Rt 28S approx 1.8 miles to South Purchase Ests, on left. 3rd building on left.
Rooms
Primary Bedroom Level First
Kitchen Flooring - Stone/Ceramic Tile, Countertops - Stone/Granite/Solid, Breakfast Bar / Nook, Recessed Lighting, Stainless Steel Appliances
Interior
Heating Central, Natural Gas
Cooling Central Air
Flooring Wood, Tile, Carpet
Fireplaces Number 1
Fireplaces Type Living Room
Appliance Range, Dishwasher, Microwave, Refrigerator, Washer, Dryer, Gas Water Heater, Tank Water Heater, Utility Connections for Electric Range, Utility Connections for Electric Oven, Utility Connections for Electric Dryer
Laundry First Floor, Washer Hookup
Exterior
Garage Spaces 2.0
Community Features Public Transportation, Shopping, Highway Access, T-Station
Utilities Available for Electric Range, for Electric Oven, for Electric Dryer, Washer Hookup
Roof Type Shingle
Total Parking Spaces 2
Garage Yes
Building
Story 2
Sewer Private Sewer
Water Public
Others
Pets Allowed Breed Restrictions
Senior Community false
Pets Allowed Breed Restrictions
Read Less Info
Want to know what your home might be worth? Contact us for a FREE valuation!

Our team is ready to help you sell your home for the highest possible price ASAP
Bought with Brian Coffey • Keller Williams Realty
Get More Information
Ryan Askew
Sales Associate | License ID: 9578345
Sales Associate License ID: 9578345



