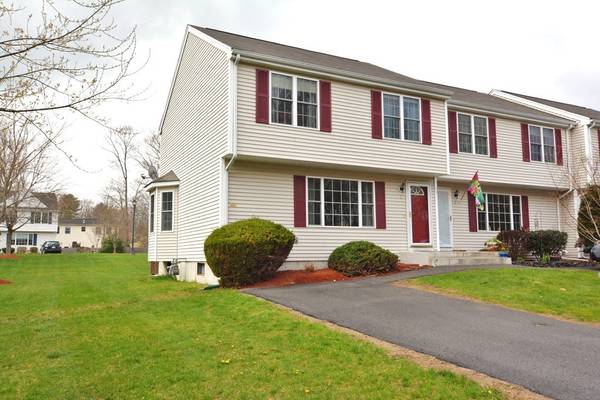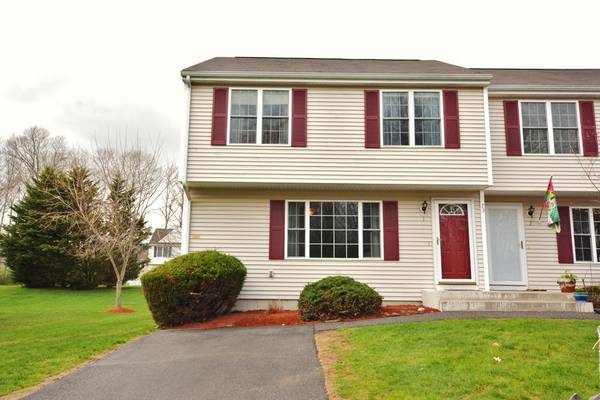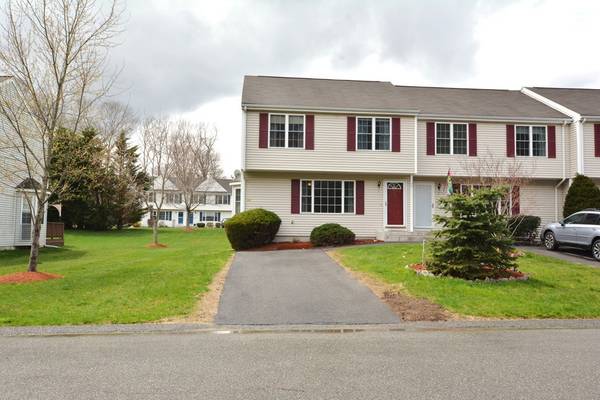For more information regarding the value of a property, please contact us for a free consultation.
Key Details
Sold Price $245,000
Property Type Condo
Sub Type Condominium
Listing Status Sold
Purchase Type For Sale
Square Footage 1,308 sqft
Price per Sqft $187
MLS Listing ID 72318476
Sold Date 07/03/18
Bedrooms 3
Full Baths 1
Half Baths 1
HOA Fees $285/mo
HOA Y/N true
Year Built 2001
Annual Tax Amount $2,692
Tax Year 2017
Property Description
New to Market! Come see this beautiful, light filled, open-concept town home in a quiet, scenic neighborhood surrounded by woods. Enjoy gatherings in the generously-sized living and dining area graced by huge windows that let in plenty of natural light and sliders that lead out to the rear deck. The large, open kitchen has stainless steel appliances, a gas range and plenty of cabinet and countertop space. It has an oversized master bedroom with his and hers closets upstairs, two other bedrooms and one and a half baths. It also has a full basement for storage or a future family room. The home has central air, gas heat and cooking, city water and city sewer.
Location
State MA
County Bristol
Zoning SRD
Direction Route 118 (Park Street) to Bishop Street to Steeple Chase
Rooms
Primary Bedroom Level Second
Dining Room Flooring - Stone/Ceramic Tile, Window(s) - Bay/Bow/Box, Deck - Exterior, Exterior Access, Open Floorplan
Kitchen Flooring - Stone/Ceramic Tile, Dining Area, Deck - Exterior, Exterior Access, Recessed Lighting, Stainless Steel Appliances
Interior
Heating Forced Air, Natural Gas
Cooling Central Air
Flooring Tile, Carpet
Appliance Range, Dishwasher, Microwave, Refrigerator, Gas Water Heater, Utility Connections for Gas Range, Utility Connections for Gas Dryer
Laundry In Basement, In Unit
Exterior
Community Features Public Transportation, Shopping, Park, Walk/Jog Trails, Medical Facility, Bike Path, Conservation Area, Highway Access, House of Worship, Private School, Public School, T-Station
Utilities Available for Gas Range, for Gas Dryer
Roof Type Shingle
Total Parking Spaces 2
Garage No
Building
Story 2
Sewer Public Sewer
Water Public
Schools
High Schools Attleboro
Others
Pets Allowed Breed Restrictions
Acceptable Financing Contract
Listing Terms Contract
Pets Allowed Breed Restrictions
Read Less Info
Want to know what your home might be worth? Contact us for a FREE valuation!

Our team is ready to help you sell your home for the highest possible price ASAP
Bought with Barbara Rae Stanford • RE/MAX Real Estate Center
Get More Information
Ryan Askew
Sales Associate | License ID: 9578345
Sales Associate License ID: 9578345



