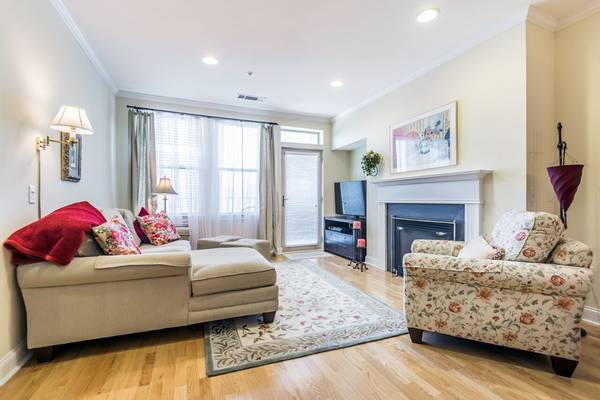For more information regarding the value of a property, please contact us for a free consultation.
Key Details
Sold Price $305,000
Property Type Condo
Sub Type Condominium
Listing Status Sold
Purchase Type For Sale
Square Footage 1,100 sqft
Price per Sqft $277
MLS Listing ID 72322541
Sold Date 07/19/18
Bedrooms 2
Full Baths 1
Half Baths 1
HOA Fees $429/mo
HOA Y/N true
Year Built 2006
Annual Tax Amount $3,580
Tax Year 2017
Property Description
PRICED FOR QUICK SALE, THIS PROPERTY OFFERS DEEDED STORAGE, DEEDED GARAGE PARKING, VIEWS, AND A GAS FIREPLACE! This move-in ready condo has it all. With southwest facing exposure, enjoy beautiful light and views of H. Parker State Forest from every window and private balcony. The rarely available gas fireplace adds instant warmth to the tastefully decorated open floor plan with generously sized rooms. Upgrades include granite countertops, maple cabinets, recessed lighting, and Jacuzzi tub. The deeded storage room conveniently adjacent to the unit provides ~75 sq. ft. of flexible space. Ample guest parking, plus your own deeded parking space next to the elevator in the underground garage! The Clubhouse has a fitness center & heated pool, perfect for those looking for an active, maintenance free lifestyle. Oakridge Village is situated on 46 acres of beautifully maintained grounds in a rural country setting, yet is convenient to shopping, services, and highways. This is the one!
Location
State MA
County Essex
Zoning R1
Direction Route 114 to North Andover/ Middleton line. Across from Sharpner's Pond Road.
Rooms
Primary Bedroom Level Second
Kitchen Flooring - Stone/Ceramic Tile, Pantry, Countertops - Stone/Granite/Solid, Breakfast Bar / Nook, Cabinets - Upgraded, Recessed Lighting
Interior
Interior Features Storage
Heating Central, Forced Air
Cooling Central Air
Flooring Wood, Tile, Carpet
Fireplaces Number 1
Fireplaces Type Living Room
Appliance Range, Dishwasher, Disposal, Trash Compactor, Microwave, Refrigerator, Washer, Dryer, Gas Water Heater, Tank Water Heater, Plumbed For Ice Maker, Utility Connections for Electric Range, Utility Connections for Gas Dryer, Utility Connections for Electric Dryer
Laundry In Unit, Washer Hookup
Exterior
Exterior Feature Balcony, Rain Gutters, Professional Landscaping, Sprinkler System, Stone Wall
Garage Spaces 1.0
Pool Association, In Ground, Indoor, Heated
Community Features Shopping, Pool, Walk/Jog Trails, Medical Facility, Bike Path, Conservation Area, Highway Access, T-Station
Utilities Available for Electric Range, for Gas Dryer, for Electric Dryer, Washer Hookup, Icemaker Connection
Roof Type Shingle
Garage Yes
Building
Story 3
Sewer Public Sewer
Water Public
Schools
Elementary Schools Franklin
Middle Schools Nams
High Schools Nahs
Others
Pets Allowed Breed Restrictions
Senior Community false
Pets Allowed Breed Restrictions
Read Less Info
Want to know what your home might be worth? Contact us for a FREE valuation!

Our team is ready to help you sell your home for the highest possible price ASAP
Bought with Maryellen Russo • First Team Realty, LLC
Get More Information
Ryan Askew
Sales Associate | License ID: 9578345
Sales Associate License ID: 9578345



