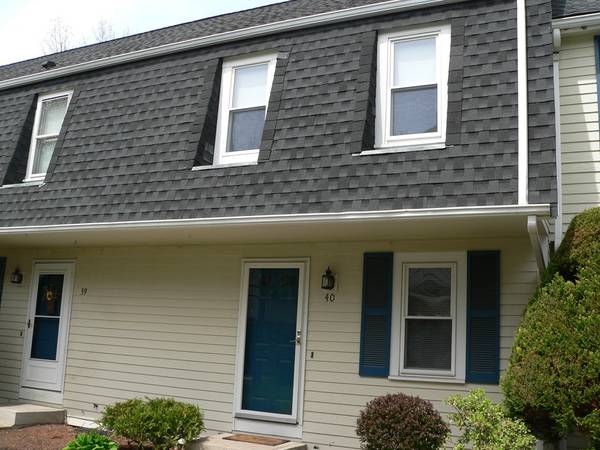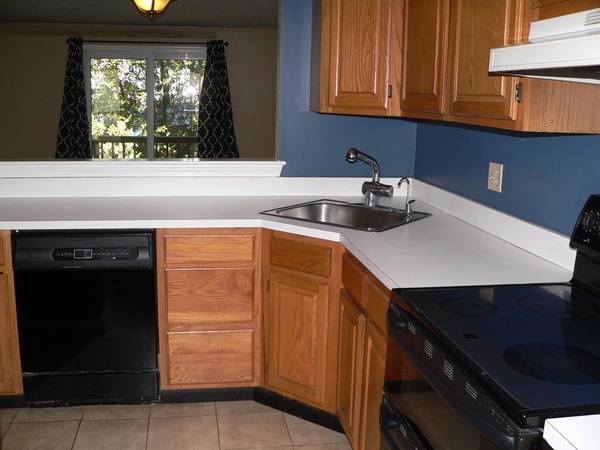For more information regarding the value of a property, please contact us for a free consultation.
Key Details
Sold Price $175,000
Property Type Condo
Sub Type Condominium
Listing Status Sold
Purchase Type For Sale
Square Footage 1,405 sqft
Price per Sqft $124
MLS Listing ID 72324153
Sold Date 09/27/18
Bedrooms 2
Full Baths 1
Half Baths 1
HOA Fees $285/mo
HOA Y/N true
Year Built 1988
Annual Tax Amount $2,066
Tax Year 2018
Special Listing Condition Short Sale
Property Description
Why pay rent when you can own this Three Level Townhouse in Bay Path II for less!! This unit is tucked away in the back of the complex. It features an open floor plan with a spacious Living Room and sliders to your deck for outdoor enjoyment. Dining Room area with breakfast bar and adjoining fully appliance Kitchen. Upstairs,has a Master Bedroom with two double closets, good-sized Second Bedroom with walk in closet + Full Bath + Laundry Closet. A finished bonus room on the 3rd floor with A/C, heat and skylights that can be used as a bedroom, family room, office or more. Convenient to Hockomock YMCA, Downtown North Attleboro, Emerald Square Mall, Vets Park and Beach. Excellent commuter location only minutes to routes 95, 295 & 495. Don't Miss Out!
Location
State MA
County Bristol
Zoning R
Direction Rt. 1
Rooms
Family Room Skylight, Closet
Primary Bedroom Level Second
Interior
Heating Electric
Cooling Wall Unit(s)
Flooring Tile, Carpet
Appliance Range, Dishwasher, Disposal, Refrigerator, Electric Water Heater, Tank Water Heater, Utility Connections for Electric Range, Utility Connections for Electric Oven, Utility Connections for Electric Dryer
Laundry Electric Dryer Hookup, Washer Hookup, Second Floor, In Unit
Exterior
Community Features Public Transportation, Shopping, Park, Walk/Jog Trails, Medical Facility, Laundromat, Conservation Area, Highway Access, Private School, Public School, T-Station
Utilities Available for Electric Range, for Electric Oven, for Electric Dryer
Waterfront Description Beach Front, Beach Access, Lake/Pond, 3/10 to 1/2 Mile To Beach, Beach Ownership(Public)
Roof Type Shingle
Total Parking Spaces 2
Garage No
Waterfront Description Beach Front, Beach Access, Lake/Pond, 3/10 to 1/2 Mile To Beach, Beach Ownership(Public)
Building
Story 3
Sewer Public Sewer
Water Public
Others
Pets Allowed Breed Restrictions
Senior Community false
Special Listing Condition Short Sale
Pets Allowed Breed Restrictions
Read Less Info
Want to know what your home might be worth? Contact us for a FREE valuation!

Our team is ready to help you sell your home for the highest possible price ASAP
Bought with Phillip DeRoche • Whitty Real Estate
Get More Information
Ryan Askew
Sales Associate | License ID: 9578345
Sales Associate License ID: 9578345



