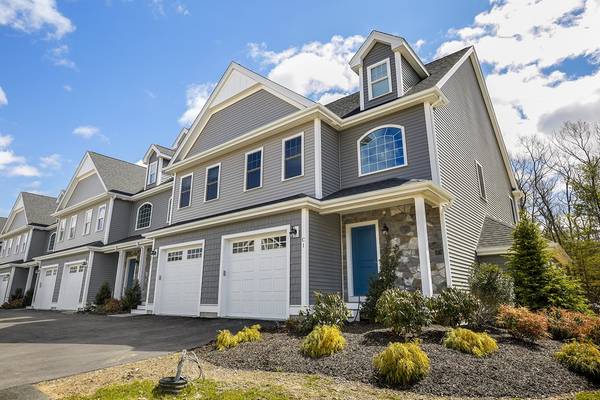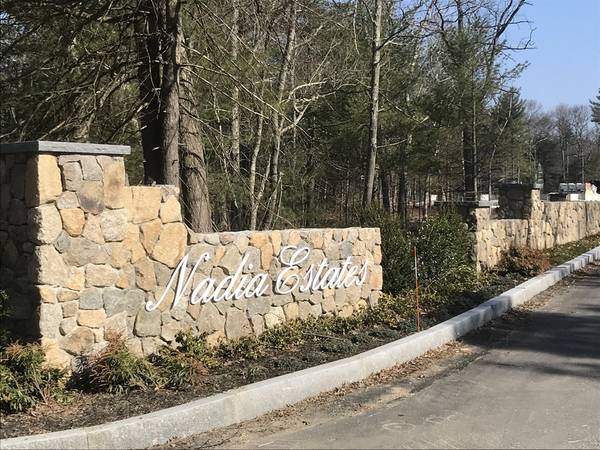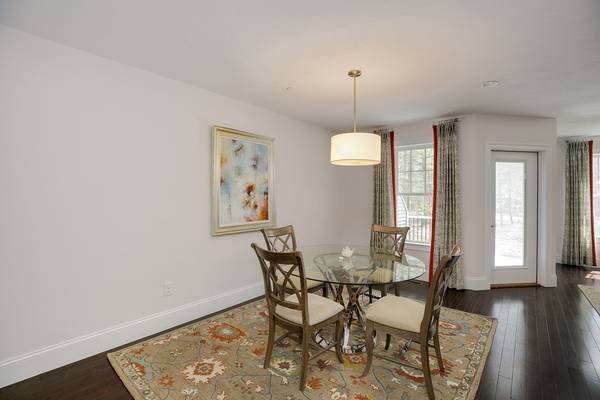For more information regarding the value of a property, please contact us for a free consultation.
Key Details
Sold Price $484,000
Property Type Condo
Sub Type Condominium
Listing Status Sold
Purchase Type For Sale
Square Footage 2,200 sqft
Price per Sqft $220
MLS Listing ID 72325320
Sold Date 10/04/18
Bedrooms 2
Full Baths 2
HOA Fees $258/mo
HOA Y/N true
Year Built 2018
Tax Year 2018
Property Description
Use 232 Mechanic St Foxboro for GPS. (corner of Morris and Mechanic St.Welcome to Nadia Estates, a high-end Stonebridge Homes condominium community! Beautiful New Construction Townhouses and Garden Style units."The Winthrop Plan" features open floor plan plus Den perfect for entertaining. Living Area with Gas Fireplace that leads to private Outdoor Deck. The elegantly designed kitchen has Stainless Steel Appliances and Granite Counter Tops. Hardwood Floors in living room,dining-room and kitchen included. Master bedroom features a large master bathroom and plenty of closet space. In unit Laundry. Natural Gas Heating, Central Air. 1 Car garage plus 1 Deeded Parking Spot. Conveniently located near schools, shopping, restaurants, and highway access. With Seven Floor Plans to choose from (Garden style,Townhouses and 3 Bedroom units available) do not miss the opportunity to select your own finishes and make Nadia Estates your new home Stop by our furnished models, prices starting at $419,000
Location
State MA
County Norfolk
Direction Use 232 Mechanic St Foxboro for GPS. Look for Nadia Estates sign. (corner of Morris and Mechanic St)
Interior
Heating Forced Air, Natural Gas
Cooling Central Air
Flooring Tile, Carpet, Hardwood
Fireplaces Number 1
Appliance Range, Dishwasher, Disposal, Microwave, Electric Water Heater, Utility Connections for Electric Range, Utility Connections for Electric Dryer
Laundry In Unit, Washer Hookup
Exterior
Garage Spaces 1.0
Community Features Public Transportation, Shopping, Walk/Jog Trails, House of Worship, Private School, Public School, T-Station
Utilities Available for Electric Range, for Electric Dryer, Washer Hookup
Roof Type Shingle
Total Parking Spaces 1
Garage Yes
Building
Story 2
Sewer Private Sewer
Water Public
Others
Pets Allowed Breed Restrictions
Pets Allowed Breed Restrictions
Read Less Info
Want to know what your home might be worth? Contact us for a FREE valuation!

Our team is ready to help you sell your home for the highest possible price ASAP
Bought with Stig Bergquist • Keller Williams Realty
Get More Information
Ryan Askew
Sales Associate | License ID: 9578345
Sales Associate License ID: 9578345



