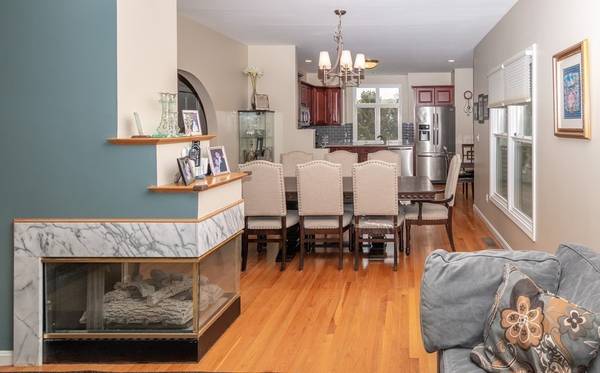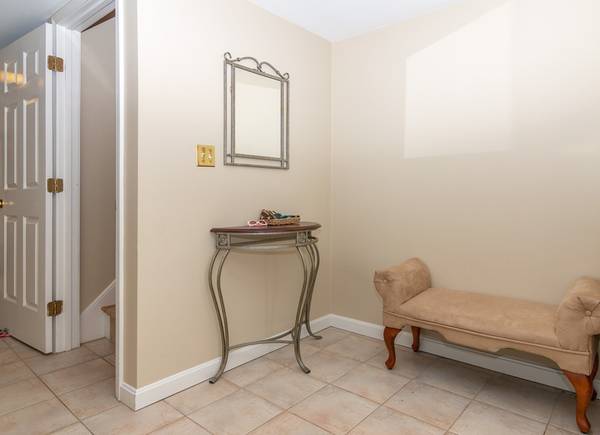For more information regarding the value of a property, please contact us for a free consultation.
Key Details
Sold Price $916,000
Property Type Condo
Sub Type Condominium
Listing Status Sold
Purchase Type For Sale
Square Footage 2,305 sqft
Price per Sqft $397
MLS Listing ID 72325306
Sold Date 07/24/18
Bedrooms 4
Full Baths 3
Half Baths 1
HOA Fees $375/mo
HOA Y/N true
Year Built 1996
Annual Tax Amount $7,534
Tax Year 2018
Lot Size 10,513 Sqft
Acres 0.24
Property Description
Newtonville - This spacious townhouse has everything you want, where you want it! The main level has an open concept floor plan with a generous, renovated stainless steel and granite kitchen that flows to the dining room and fireplaced living room. Step outside for breakfast or dinner on the deck overlooking your lovely, level yard. Upstairs are 3 bedrooms, including a beautiful master suite. The third level is an enchanting space, high up with skylights and perfect as a special retreat! The lower level, which is the entry level and above grade, consists of a private room and full bath, perfect for use as a home office or recreation room. Laundry on the main level. Direct entry garage. Within a short distance to Newtonville shops and restaurants, and Commuter Rail. Close to Houses of Worship. Be one of the first to enjoy the new Cabot School, Sept. 2019.
Location
State MA
County Middlesex
Area Newtonville
Zoning MR1
Direction Comm Avenue to Lowell Avenue.
Rooms
Primary Bedroom Level Second
Dining Room Flooring - Hardwood
Kitchen Flooring - Hardwood
Interior
Interior Features Bathroom - Full, Bathroom, Office
Heating Central, Forced Air, Natural Gas
Cooling Central Air
Flooring Tile, Carpet, Hardwood, Flooring - Wall to Wall Carpet
Fireplaces Number 1
Fireplaces Type Living Room
Appliance Range, Dishwasher, Disposal, Microwave, Washer, Dryer, Gas Water Heater
Laundry First Floor, In Unit
Exterior
Exterior Feature Garden
Garage Spaces 1.0
Community Features Shopping, Tennis Court(s), Public School
Roof Type Shingle
Total Parking Spaces 2
Garage Yes
Building
Story 4
Sewer Public Sewer
Water Public
Schools
Elementary Schools Cabot
Middle Schools Day
High Schools North
Others
Pets Allowed Yes
Senior Community false
Pets Allowed Yes
Read Less Info
Want to know what your home might be worth? Contact us for a FREE valuation!

Our team is ready to help you sell your home for the highest possible price ASAP
Bought with Betty Huang • WinPlus Realty Group
Get More Information
Ryan Askew
Sales Associate | License ID: 9578345
Sales Associate License ID: 9578345



