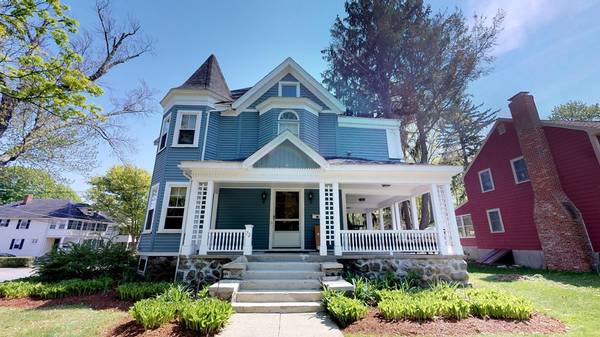For more information regarding the value of a property, please contact us for a free consultation.
Key Details
Sold Price $520,000
Property Type Condo
Sub Type Condominium
Listing Status Sold
Purchase Type For Sale
Square Footage 2,397 sqft
Price per Sqft $216
MLS Listing ID 72325510
Sold Date 08/10/18
Bedrooms 4
Full Baths 1
Half Baths 1
HOA Fees $300/mo
HOA Y/N true
Year Built 1910
Annual Tax Amount $6,309
Tax Year 2018
Property Description
Best of both worlds - Fantastic Attached Townhouse-style Condo, YET LIVES like a SINGLE-FAMILY. Well maintained & updated, while preserving original charm & character. PRIVATE wrap-around covered porch, great for entertaining. Large family room off the foyer, a welcoming living room w/fireplace, large dining room w/built ins, and updated kitchen w/granite counter-tops. Three generous sized bedrooms on 2nd floor, including master bedroom with walk-in closet, large remodeled bathroom with Private Laundry Room. Third floor features a beautiful, newly remodeled attic, high ceilings, plenty of sunlight and plenty of space. Could be used as a 4th bedroom, office, nursery, etc. Hardwood floors, original moldings & newer windows throughout. YEAR-ROUND LANDSCAPING INCLUDED with LARGE PRIVATE backyard and front yard! Deeded TWO-CAR GARAGE and 6-CAR DRIVEWAY! NEWER Roof (2011). 3 BLOCKS to TRAIN! CLOSE to Lake, schools & Downtown! OPEN HOUSE 6/23, 1:30pm – 3:30pm / Monday 6/25, 5:30pm-7pm
Location
State MA
County Middlesex
Zoning GR
Direction Please use GPS. Corner unit, cross between Chestnut St and Walnut St.
Rooms
Family Room Flooring - Hardwood
Primary Bedroom Level Second
Dining Room Flooring - Hardwood
Kitchen Flooring - Stone/Ceramic Tile
Interior
Heating Natural Gas, Wall Furnace
Cooling Window Unit(s)
Flooring Tile, Hardwood
Fireplaces Number 1
Appliance Range, Dishwasher, Disposal, Microwave, Refrigerator, Freezer, Washer, Dryer, ENERGY STAR Qualified Dryer, ENERGY STAR Qualified Dishwasher, ENERGY STAR Qualified Washer, Gas Water Heater, Utility Connections for Electric Range, Utility Connections for Electric Dryer
Laundry In Unit, Washer Hookup
Exterior
Exterior Feature Garden
Garage Spaces 2.0
Community Features Public Transportation, Shopping, Park, Golf, Conservation Area, Highway Access, House of Worship, Public School, T-Station
Utilities Available for Electric Range, for Electric Dryer, Washer Hookup
Total Parking Spaces 6
Garage Yes
Building
Story 3
Sewer Public Sewer
Water Public
Read Less Info
Want to know what your home might be worth? Contact us for a FREE valuation!

Our team is ready to help you sell your home for the highest possible price ASAP
Bought with Richard Rosa • Buyers Brokers Only, LLC
Get More Information
Ryan Askew
Sales Associate | License ID: 9578345
Sales Associate License ID: 9578345



