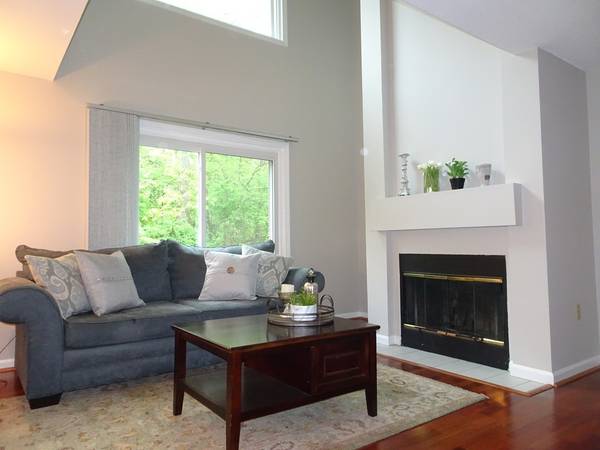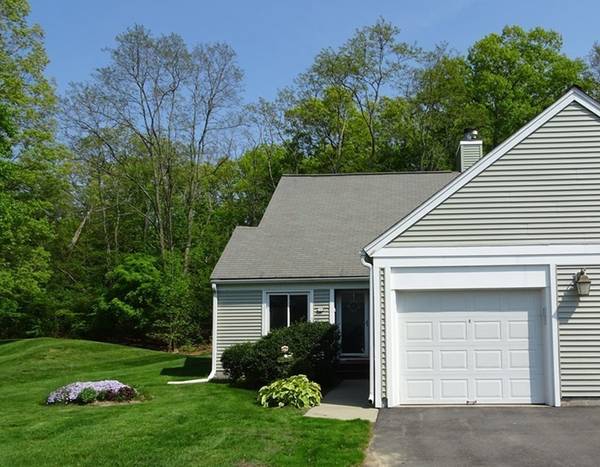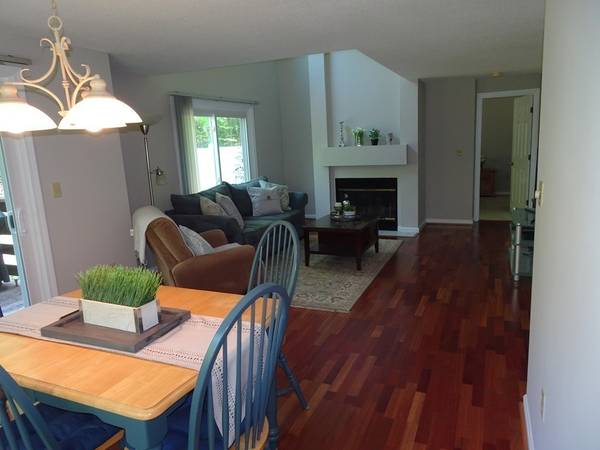For more information regarding the value of a property, please contact us for a free consultation.
Key Details
Sold Price $322,500
Property Type Condo
Sub Type Condominium
Listing Status Sold
Purchase Type For Sale
Square Footage 1,621 sqft
Price per Sqft $198
MLS Listing ID 72325812
Sold Date 08/10/18
Bedrooms 3
Full Baths 2
Half Baths 1
HOA Fees $439/mo
HOA Y/N true
Year Built 1986
Annual Tax Amount $4,046
Tax Year 2018
Property Description
Much Sought after 3 bedroom, 2.5 bath PRIVATE END unit at Stone Ridge. The "Dalton" model is the largest unit featuring Open Living Room/Dining room, grand 2 story fireplace, Large kitchen with dining area. 1st floor Master Suite w/ large Walk-in Closet, 2nd closet & private bath. 2nd floor features 2 Large Bedrooms w/ huge closets, Full Bath and loft study area w/ balcony. Laundry hook-ups available on first floor*& basement. Beautifully maintained with updates including Kitchen & bathroom cabinets, Gas Heating System/AC -New Windows with lifetime factory warranty (including glass),Gas Water Heater, Stainless Steel Bosch Dishwasher, and Freshly Painted. 1 Car Attached Gar. Stone Ridge offers a Strong Association, swimming pool, tennis/basketball courts, clubhouse, and is pet friendly! Convenient to Commuter rail, YMCA, shopping and great restaurants! All kitchen appliances, large wall organizer in bedroom are included!
Location
State MA
County Norfolk
Zoning Res-Condo
Direction Grove/Forge Hill Rd/ Right Stone Ridge Follow to #159 Door is very private/hidden to left of Garage
Rooms
Primary Bedroom Level First
Dining Room Slider
Kitchen Dining Area
Interior
Heating Forced Air, Natural Gas
Cooling Central Air
Flooring Wood, Tile, Carpet
Fireplaces Number 1
Fireplaces Type Living Room
Appliance Range, Dishwasher, Disposal, Microwave, Refrigerator, Gas Water Heater, Tank Water Heater, Utility Connections for Gas Range, Utility Connections for Electric Dryer
Laundry Dryer Hookup - Electric, Washer Hookup, Electric Dryer Hookup, In Basement, In Unit
Exterior
Garage Spaces 1.0
Pool Association, In Ground
Community Features Public Transportation, Shopping, Pool, Tennis Court(s), Walk/Jog Trails, Stable(s), Golf, Bike Path, Conservation Area, T-Station
Utilities Available for Gas Range, for Electric Dryer
Waterfront Description Beach Front, Lake/Pond, 1/2 to 1 Mile To Beach, Beach Ownership(Public)
Roof Type Shingle
Total Parking Spaces 1
Garage Yes
Waterfront Description Beach Front, Lake/Pond, 1/2 to 1 Mile To Beach, Beach Ownership(Public)
Building
Story 3
Sewer Public Sewer
Water Public
Schools
Elementary Schools Oak Street
Middle Schools Horace Mann
High Schools Franklin High
Others
Pets Allowed Breed Restrictions
Senior Community false
Acceptable Financing Contract
Listing Terms Contract
Pets Allowed Breed Restrictions
Read Less Info
Want to know what your home might be worth? Contact us for a FREE valuation!

Our team is ready to help you sell your home for the highest possible price ASAP
Bought with DEVELLIS DUGAN TEAM • Northeast Signature Properties, LLC
Get More Information
Ryan Askew
Sales Associate | License ID: 9578345
Sales Associate License ID: 9578345



