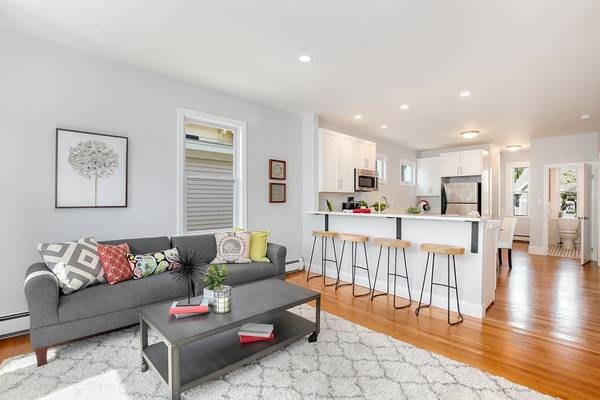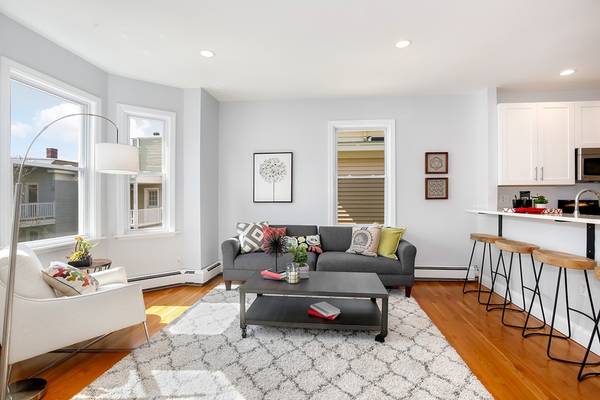For more information regarding the value of a property, please contact us for a free consultation.
Key Details
Sold Price $675,000
Property Type Condo
Sub Type Condominium
Listing Status Sold
Purchase Type For Sale
Square Footage 770 sqft
Price per Sqft $876
MLS Listing ID 72328416
Sold Date 06/29/18
Bedrooms 2
Full Baths 1
HOA Fees $150/mo
HOA Y/N true
Year Built 1900
Annual Tax Amount $5,229
Tax Year 2018
Property Description
Newly renovated stunning top floor unit on a quiet and private street! As you enter this bright home you are greeted by a wide open floor plan, new gleaming hardwood floors, and attractive finishes throughout. New large bay windows fill the open living area with natural light. Overlooking the living room is the remodeled modern white kitchen featuring ample counter and cabinet space, and a long breakfast bar. There two generously sized bedrooms with closets and a 3/4 bathroom with a shower stall. Head up a couple interior stairs to the newly added office nook with a view then head outside to the huge private roof deck with even more amazing views. Also enjoy outdoor living in the shared backyard. Close proximity to Harvard/Inman/Porter, bus lines 83 and 86, whole foods, coffee shops, restaurants, and wine+cheese cask. Don't miss the opportunity to come see this incredible home with everything you need!
Location
State MA
County Middlesex
Direction Beacon to Washington to Caldwell, private street off of Washington, one block from Beacon
Rooms
Kitchen Flooring - Hardwood, Dining Area, Breakfast Bar / Nook, Open Floorplan
Interior
Interior Features Entry Hall
Heating Baseboard, Natural Gas
Cooling None
Flooring Flooring - Hardwood
Appliance Range, Oven, Dishwasher, Disposal, Microwave, ENERGY STAR Qualified Refrigerator, Range Hood, Gas Water Heater
Exterior
Community Features Public Transportation, Shopping, Park, Walk/Jog Trails, Medical Facility, Laundromat, Highway Access, House of Worship, Public School, T-Station
View Y/N Yes
View City
Roof Type Other
Garage No
Building
Story 1
Sewer Public Sewer
Water Public
Others
Pets Allowed Yes
Pets Allowed Yes
Read Less Info
Want to know what your home might be worth? Contact us for a FREE valuation!

Our team is ready to help you sell your home for the highest possible price ASAP
Bought with Jessica Cohen Barmach • Lembu Real Estate
Get More Information
Ryan Askew
Sales Associate | License ID: 9578345
Sales Associate License ID: 9578345



