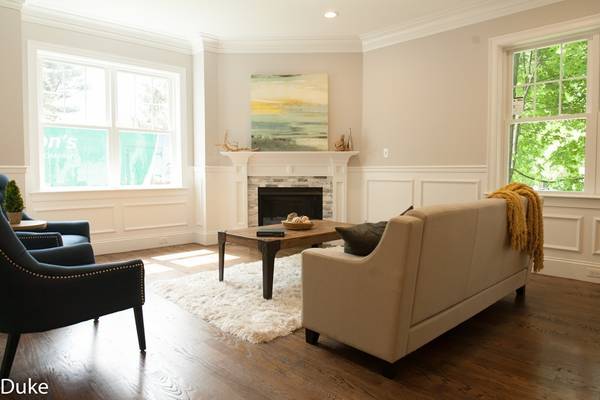For more information regarding the value of a property, please contact us for a free consultation.
Key Details
Sold Price $1,122,500
Property Type Condo
Sub Type Condominium
Listing Status Sold
Purchase Type For Sale
Square Footage 2,945 sqft
Price per Sqft $381
MLS Listing ID 72329114
Sold Date 09/20/18
Bedrooms 3
Full Baths 2
Half Baths 1
HOA Fees $150/mo
HOA Y/N true
Year Built 2018
Annual Tax Amount $7,750
Tax Year 2018
Lot Size 8,674 Sqft
Acres 0.2
Property Description
ONLY ONE UNIT LEFT! South-facing, sun filled new construction townhouse in Newton Upper Falls. This home offers a flexible open floor plan perfect for entertaining. The living room features three piece crown molding, wainscoting, a gas fireplace and soaring 9ft ceilings. Next to the living room you'll find the dining area which opens up to a large private patio shaded by mature trees. The kitchen has a contemporary feel with a hex tile backsplash, quartz countertops and GE Profile Stainless Steel appliances. Enjoy your morning coffee on the balcony located right off the kitchen. The second level of this home features three bedrooms and two full baths. The master bath has been finished in luxurious Carrara marble. The lower level consists of a family room or office space and a TWO car garage. Conveniently located near neighborhood shops and restaurants, less than one mile from the Eliot Street T-stop and easy access to I-95 and Rt. 9. This location is a commuter's dream.
Location
State MA
County Middlesex
Zoning MR1
Direction Oak street to Saco street
Rooms
Family Room Closet, Flooring - Wall to Wall Carpet, Cable Hookup
Primary Bedroom Level Second
Dining Room Flooring - Hardwood, Open Floorplan, Recessed Lighting, Wainscoting
Kitchen Flooring - Hardwood, Pantry, Countertops - Stone/Granite/Solid, Kitchen Island, Breakfast Bar / Nook, Cabinets - Upgraded, Deck - Exterior, Exterior Access, Open Floorplan, Recessed Lighting, Stainless Steel Appliances, Wainscoting, Wine Chiller
Interior
Heating Central, Forced Air, Natural Gas
Cooling Central Air
Flooring Tile, Carpet, Marble, Hardwood
Fireplaces Number 1
Fireplaces Type Living Room
Appliance Range, Dishwasher, Disposal, Microwave, Refrigerator, Wine Refrigerator, Gas Water Heater, Tank Water Heaterless, Plumbed For Ice Maker, Utility Connections for Gas Range, Utility Connections for Electric Dryer
Laundry Electric Dryer Hookup, Washer Hookup, Second Floor, In Unit
Exterior
Exterior Feature Rain Gutters, Professional Landscaping, Sprinkler System
Garage Spaces 2.0
Community Features Public Transportation, Shopping, Tennis Court(s), Park, Walk/Jog Trails, Bike Path, Highway Access, Public School
Utilities Available for Gas Range, for Electric Dryer, Washer Hookup, Icemaker Connection
Roof Type Shingle
Garage Yes
Building
Story 3
Sewer Public Sewer
Water Public
Schools
Elementary Schools Countryside
Middle Schools Brown
High Schools Newton South
Others
Acceptable Financing Contract
Listing Terms Contract
Read Less Info
Want to know what your home might be worth? Contact us for a FREE valuation!

Our team is ready to help you sell your home for the highest possible price ASAP
Bought with The Elite Team • Phoenix Real Estate Partners, LLC
Get More Information
Ryan Askew
Sales Associate | License ID: 9578345
Sales Associate License ID: 9578345



