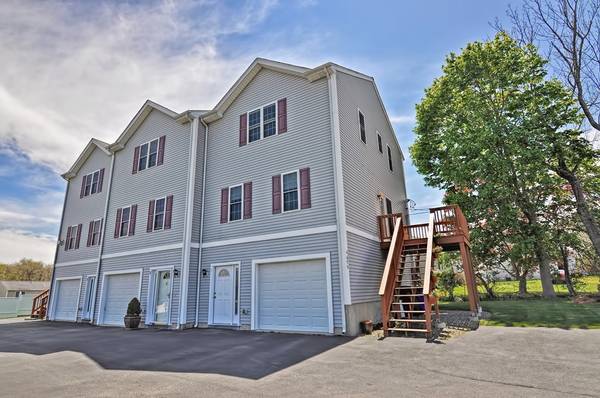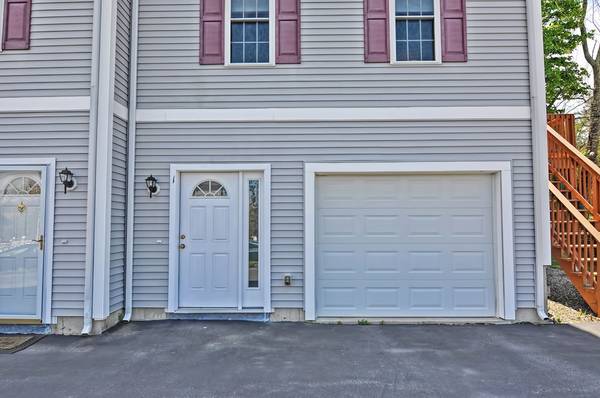For more information regarding the value of a property, please contact us for a free consultation.
Key Details
Sold Price $204,000
Property Type Condo
Sub Type Condominium
Listing Status Sold
Purchase Type For Sale
Square Footage 1,800 sqft
Price per Sqft $113
MLS Listing ID 72329385
Sold Date 06/28/18
Bedrooms 2
Full Baths 1
Half Baths 1
HOA Fees $150/mo
HOA Y/N true
Year Built 2007
Annual Tax Amount $2,538
Tax Year 2018
Property Description
Beautiful and bright condo that like buying brand new! This incredible Townhouse style unit is conveniently located right off of Route 79! Easy access to highway and shopping. There are three levels starting with the ground level which has 19 x 8 laundry and storage room, large hallway closet and one car garage. The main level is very open with a massive 16 x 18 family room with gleaming hardwoods open to the large 13 x 11 kitchen. Main floor also has a half bath. All stainless appliances are included! Bedrooms are also generous in size with lots of large closets! Assigned parking, 2 zone highly efficient natural gas heat, central air, 9 x 9 exterior deck and a very reasonable condo fee of just $150.00 monthly! Call today to get more details about this beautiful home!
Location
State MA
County Bristol
Zoning B
Direction Right off Route 79 to Commerce Way, turn onto North Main Street- Condo on Right!
Rooms
Family Room Ceiling Fan(s), Flooring - Hardwood, Flooring - Wood, Cable Hookup, Exterior Access, Open Floorplan, Slider
Primary Bedroom Level Second
Kitchen Flooring - Vinyl, Stainless Steel Appliances
Interior
Heating Forced Air, Natural Gas
Cooling Central Air
Flooring Wood, Tile
Appliance Range, Dishwasher, Microwave, Refrigerator, Washer, Dryer, Gas Water Heater, Tank Water Heater, Utility Connections for Gas Range, Utility Connections for Gas Oven, Utility Connections for Gas Dryer
Laundry Gas Dryer Hookup, Washer Hookup, In Basement
Exterior
Exterior Feature Rain Gutters
Garage Spaces 1.0
Community Features Public Transportation, Shopping, Stable(s), Golf, Medical Facility, Laundromat, Highway Access, House of Worship, Marina, Private School, Public School, University, Other
Utilities Available for Gas Range, for Gas Oven, for Gas Dryer, Washer Hookup
Roof Type Shingle
Total Parking Spaces 2
Garage Yes
Building
Story 3
Sewer Public Sewer
Water Public
Others
Pets Allowed Breed Restrictions
Senior Community false
Pets Allowed Breed Restrictions
Read Less Info
Want to know what your home might be worth? Contact us for a FREE valuation!

Our team is ready to help you sell your home for the highest possible price ASAP
Bought with Donna Catalan • RE/MAX Right Choice
Get More Information
Ryan Askew
Sales Associate | License ID: 9578345
Sales Associate License ID: 9578345



