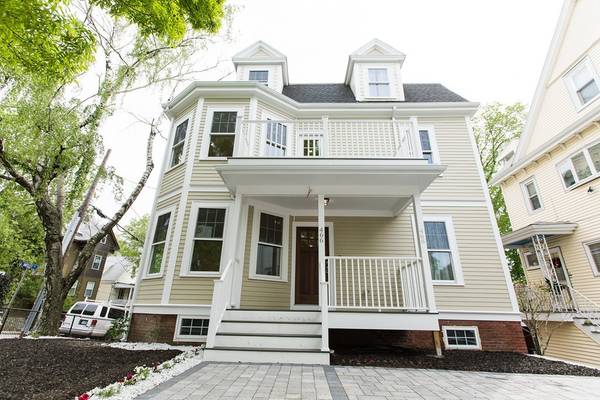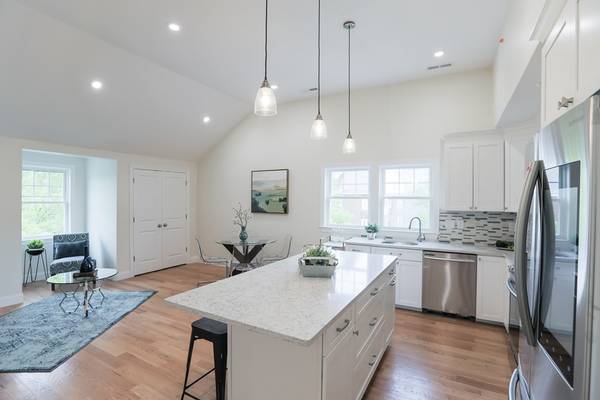For more information regarding the value of a property, please contact us for a free consultation.
Key Details
Sold Price $755,000
Property Type Condo
Sub Type Condominium
Listing Status Sold
Purchase Type For Sale
Square Footage 1,282 sqft
Price per Sqft $588
MLS Listing ID 72330061
Sold Date 08/22/18
Bedrooms 3
Full Baths 2
HOA Fees $175/mo
HOA Y/N true
Year Built 1920
Annual Tax Amount $99,999
Tax Year 2018
Property Description
BIG PRICE REDUCTION!! Owner said Sell!! A meticulous gut renovation in the highly sought after location charming exterior set few blocks from parks, playgrounds,popular restaurants, cafe's & shops and public transportation. This contemporary 2nd floor condo, offers gracious open plan living with elegant high-end finishes. Thoughtfully designed with a perfect blend of private and social spaces. Architect-designed interior offers large master bedroom with bath, graciously proportioned 2 bedrooms and 1 full bathrooms across nearly 1,245 sqft. With vaulted ceilings and an open floor plan, this bright and airy home is great for entertaining and spacious living. The eat-in kitchen is a chef's delight, featuring vast quartz countertops, stainless steel appliances, floor to ceiling custom cabinetry. The superb craftsmanship is evident in large and small details alike. Central air, closets galore, front and rear private composite decks, a shared fenced-in yard and 1 off street parking space
Location
State MA
County Middlesex
Zoning RB
Direction Broadway to Medford st
Rooms
Primary Bedroom Level Third
Interior
Heating Forced Air, Natural Gas
Cooling Central Air
Flooring Wood, Tile
Appliance Disposal, Microwave, ENERGY STAR Qualified Refrigerator, ENERGY STAR Qualified Dishwasher, Range - ENERGY STAR, Gas Water Heater, Tank Water Heaterless, Utility Connections for Gas Range, Utility Connections for Electric Dryer
Laundry Third Floor, In Unit, Washer Hookup
Exterior
Community Features Public Transportation, Shopping, Pool, Tennis Court(s), Park, Walk/Jog Trails, Medical Facility, Laundromat, Bike Path, Highway Access, House of Worship, Private School, Public School, T-Station, University
Utilities Available for Gas Range, for Electric Dryer, Washer Hookup
Roof Type Shingle
Total Parking Spaces 1
Garage No
Building
Story 1
Sewer Public Sewer
Water Public
Others
Pets Allowed Yes
Pets Allowed Yes
Read Less Info
Want to know what your home might be worth? Contact us for a FREE valuation!

Our team is ready to help you sell your home for the highest possible price ASAP
Bought with Maggie Dee • Compass
Get More Information
Ryan Askew
Sales Associate | License ID: 9578345
Sales Associate License ID: 9578345



