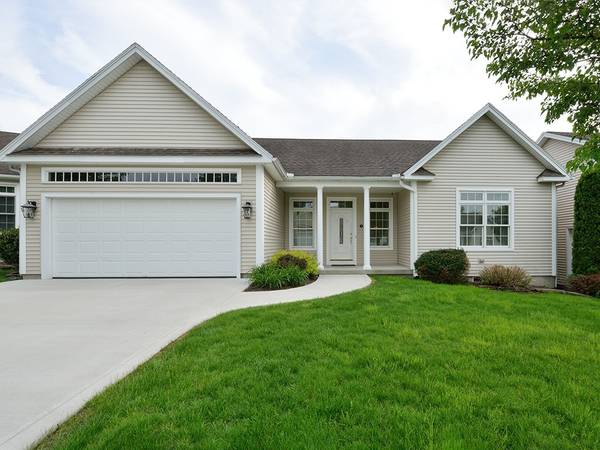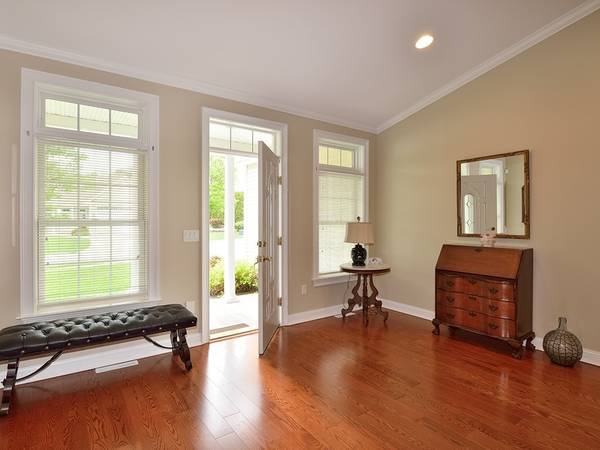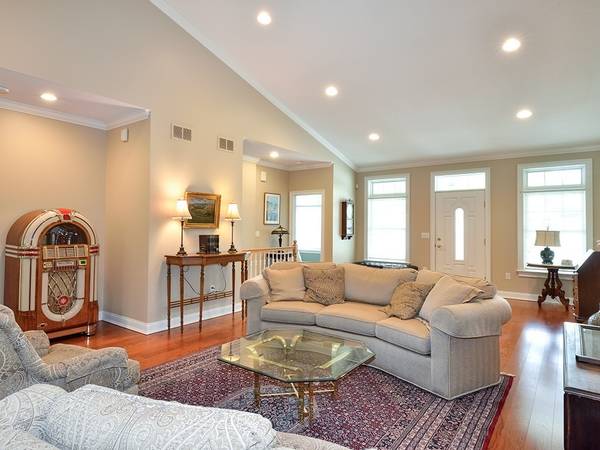For more information regarding the value of a property, please contact us for a free consultation.
Key Details
Sold Price $442,000
Property Type Condo
Sub Type Condominium
Listing Status Sold
Purchase Type For Sale
Square Footage 2,900 sqft
Price per Sqft $152
MLS Listing ID 72330638
Sold Date 07/18/18
Bedrooms 4
Full Baths 3
Half Baths 1
HOA Fees $295/mo
HOA Y/N true
Year Built 2002
Annual Tax Amount $8,329
Tax Year 2018
Property Description
A LUXURIOUS FREESTANDING CONDO at the desirable STRONG FARM ESTATES.This is simpler living at its best! Walk in to a SPACIOUS living area with CATHEDRAL CEILING , a DOUBLE GAS FIREPLACE to a sitting area with FRENCH DOORS, You will love cooking in this GOURMET KITCHEN with a THERMADOR PROFESSIONAL GAS RANGE with HOOD, WALL OVEN , built in MICROWAVE , WINE COOLER and ELECTROLUX refrigerator. Sit, relax, and take in the view on the DECK off the dining room with PLUMBED GAS LINE for GRILL HOOK UP. Enjoy a LARGE MASTER BEDROOM with a spacious WALK IN CLOSET and BEAUTIFUL TILED WALK IN SHOWER WITH DOUBLE SHOWER HEADS, DOUBLE SINK VANITY and HEATED FLOORS. No running out of hot water here with the TANKLESS HOT WATER HEATER. The guest bedroom has its own ensuite with a GRANITE VANITY TOP. FIRST FLOOR LAUNDRY with newer LG FRONT LOADER WASHER AND DRYER along with Central Vac. Two bedrooms and full bath were added to the basement with a LARGE FAMILY ROOM area and walkout to brick patio.
Location
State MA
County Hampshire
Zoning RES CONDO
Direction Strong Farm Lane is off North Main Street just past Loomis Village if coming from the rotary.
Rooms
Family Room Closet, Flooring - Wall to Wall Carpet, Exterior Access
Primary Bedroom Level First
Dining Room Flooring - Wood, Deck - Exterior, Slider
Kitchen Flooring - Stone/Ceramic Tile, Countertops - Stone/Granite/Solid, Kitchen Island, Recessed Lighting, Stainless Steel Appliances, Wine Chiller, Gas Stove
Interior
Interior Features Bathroom - Half, Bathroom, Central Vacuum
Heating Forced Air, Natural Gas
Cooling Central Air
Flooring Tile, Carpet, Hardwood, Engineered Hardwood, Flooring - Stone/Ceramic Tile
Fireplaces Number 1
Fireplaces Type Living Room
Appliance Oven, Dishwasher, Disposal, Microwave, Countertop Range, Refrigerator, Freezer, Washer, Dryer, Wine Refrigerator, Vacuum System, Range Hood, Tank Water Heaterless, Utility Connections for Gas Range, Utility Connections for Electric Oven, Utility Connections for Electric Dryer
Laundry Flooring - Stone/Ceramic Tile, First Floor, In Unit, Washer Hookup
Exterior
Exterior Feature Rain Gutters, Professional Landscaping, Sprinkler System
Garage Spaces 2.0
Community Features Golf, House of Worship, Marina, Private School, Public School
Utilities Available for Gas Range, for Electric Oven, for Electric Dryer, Washer Hookup
Roof Type Shingle
Total Parking Spaces 2
Garage Yes
Building
Story 1
Sewer Public Sewer
Water Public
Schools
Elementary Schools Mosier
Middle Schools Michael E Smith
High Schools South Hadley Hs
Others
Pets Allowed Breed Restrictions
Senior Community false
Acceptable Financing Contract
Listing Terms Contract
Pets Allowed Breed Restrictions
Read Less Info
Want to know what your home might be worth? Contact us for a FREE valuation!

Our team is ready to help you sell your home for the highest possible price ASAP
Bought with Jennifer Picard • ERA M Connie Laplante Real Estate
Get More Information
Ryan Askew
Sales Associate | License ID: 9578345
Sales Associate License ID: 9578345



