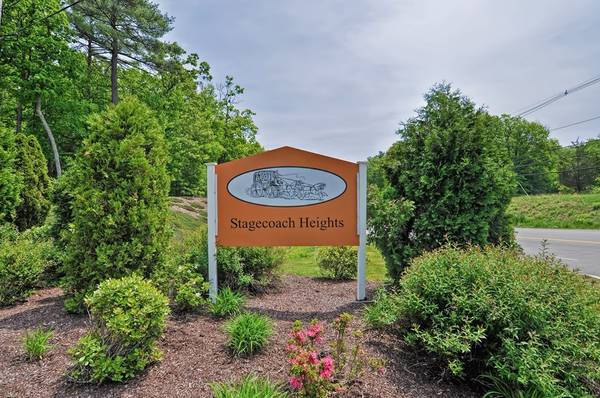For more information regarding the value of a property, please contact us for a free consultation.
Key Details
Sold Price $460,000
Property Type Condo
Sub Type Condominium
Listing Status Sold
Purchase Type For Sale
Square Footage 2,330 sqft
Price per Sqft $197
MLS Listing ID 72334688
Sold Date 07/17/18
Bedrooms 2
Full Baths 2
Half Baths 1
HOA Fees $331/mo
HOA Y/N true
Year Built 2012
Annual Tax Amount $5,969
Tax Year 2018
Property Description
Location, Location, Location! Just minutes from major highways, commuter rails, parks, shopping, and more. This stunning, young townhouse in Stagecoach Heights offers an abundance of outdoor space, 2 car tandem garage, and your own private deck. Enjoy the natural lighting as you enter the foyer and continue up the curved staircase to your beautiful open concept living space. Hardwood floors throughout the 1st floor, living room w/ gas fireplace, upgraded kitchen with granite countertops and stainless steel appliances, upgraded granite in all 2.5 baths, and open dining area. Be amazed by the spacious master suite complete with gas fireplace, his and her closets, vaulted ceilings, and your own master bath with Jacuzzi tub, standing shower, and double vanity. Your 2nd bedroom is equally as grand with it's own private bath. The 3rd floor loft area creates the perfect home office or craft area. Finished basement wired to be your dream media room. Freshly painted & ready to call home.
Location
State MA
County Middlesex
Zoning res
Direction Wood St (Rte 135) to Patriots Blvd, Unit #4 is your 1st standalone building on the left @ circle
Rooms
Family Room Flooring - Wall to Wall Carpet
Primary Bedroom Level Second
Dining Room Flooring - Hardwood, Open Floorplan
Kitchen Flooring - Hardwood, Countertops - Stone/Granite/Solid, Countertops - Upgraded, Kitchen Island, Deck - Exterior, Open Floorplan, Recessed Lighting, Stainless Steel Appliances, Gas Stove
Interior
Interior Features Closet, Loft, Central Vacuum
Heating Forced Air, Natural Gas
Cooling Central Air
Flooring Tile, Carpet, Hardwood, Flooring - Wall to Wall Carpet
Fireplaces Number 2
Fireplaces Type Living Room, Master Bedroom
Appliance Range, Dishwasher, Microwave, Refrigerator, Gas Water Heater, Utility Connections for Gas Range, Utility Connections for Gas Dryer
Laundry Gas Dryer Hookup, Washer Hookup, In Basement, In Unit
Exterior
Exterior Feature Professional Landscaping
Garage Spaces 2.0
Community Features Public Transportation, Shopping, Park, Highway Access
Utilities Available for Gas Range, for Gas Dryer, Washer Hookup
Waterfront Description Beach Front, Beach Ownership(Public)
Total Parking Spaces 4
Garage Yes
Waterfront Description Beach Front, Beach Ownership(Public)
Building
Story 4
Sewer Private Sewer
Water Public
Others
Pets Allowed Yes
Pets Allowed Yes
Read Less Info
Want to know what your home might be worth? Contact us for a FREE valuation!

Our team is ready to help you sell your home for the highest possible price ASAP
Bought with Kotlarz Group • Keller Williams Realty Boston Northwest
Get More Information
Ryan Askew
Sales Associate | License ID: 9578345
Sales Associate License ID: 9578345



