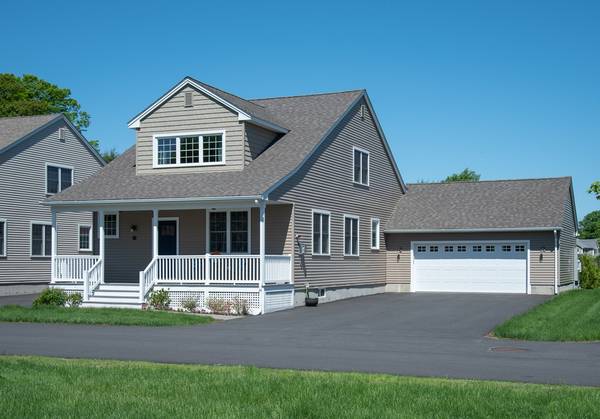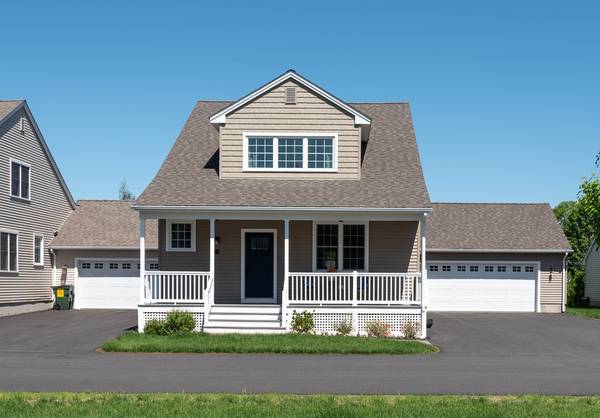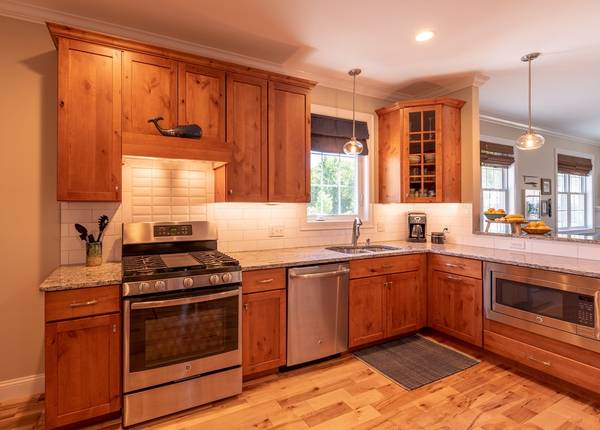For more information regarding the value of a property, please contact us for a free consultation.
Key Details
Sold Price $420,000
Property Type Condo
Sub Type Condominium
Listing Status Sold
Purchase Type For Sale
Square Footage 2,195 sqft
Price per Sqft $191
MLS Listing ID 72334790
Sold Date 11/20/18
Bedrooms 3
Full Baths 2
Half Baths 1
HOA Fees $303
HOA Y/N true
Year Built 2015
Annual Tax Amount $5,296
Tax Year 2018
Property Description
Beautiful Bungalow style townhouse in Elm Street Meadows, Hatfield's newest condominium complex. This bright and airy unit feels and functions like a single family home. Thoughtfully designed, there are three bedrooms, 2 1/2 baths, including a first floor master, offering flexible living options. The gorgeous high end kitchen has beautiful cabinetry, granite counters, stainless steel appliances, and a cozy, custom eating area overlooking the patio. The open living/dining room is flooded with light and features a gas fireplace. There are two more bedrooms upstairs, with ample storage/closet space, and an additional full bath. The large unfinished basement offers potential for additional living space, if one choses. All this plus, oversized garage, mudroom, first floor laundry and private outdoor living space including a lovely front porch and oversized back patio with private yard. Condo fees include insurance, for everything but interior and contents, plowing and landscaping.
Location
State MA
County Hampshire
Zoning RR
Direction Rt. 5 to Elm Street
Rooms
Primary Bedroom Level First
Dining Room Flooring - Hardwood
Kitchen Flooring - Hardwood, Countertops - Stone/Granite/Solid
Interior
Interior Features Central Vacuum, Finish - Sheetrock
Heating Forced Air, Natural Gas
Cooling Central Air
Flooring Wood, Tile
Fireplaces Number 1
Appliance Range, Oven, Dishwasher, Disposal, Microwave, Refrigerator, Gas Water Heater, Plumbed For Ice Maker, Utility Connections for Gas Range, Utility Connections for Electric Oven, Utility Connections for Electric Dryer
Laundry First Floor, In Unit, Washer Hookup
Exterior
Garage Spaces 2.0
Utilities Available for Gas Range, for Electric Oven, for Electric Dryer, Washer Hookup, Icemaker Connection
Roof Type Asphalt/Composition Shingles
Total Parking Spaces 2
Garage Yes
Building
Story 2
Sewer Public Sewer
Water Public
Schools
Elementary Schools Hatfield
Middle Schools Smith Academy
High Schools Smith Academy
Others
Pets Allowed Yes
Pets Allowed Yes
Read Less Info
Want to know what your home might be worth? Contact us for a FREE valuation!

Our team is ready to help you sell your home for the highest possible price ASAP
Bought with Joseph Bialek • Delap Real Estate LLC
Get More Information
Ryan Askew
Sales Associate | License ID: 9578345
Sales Associate License ID: 9578345



