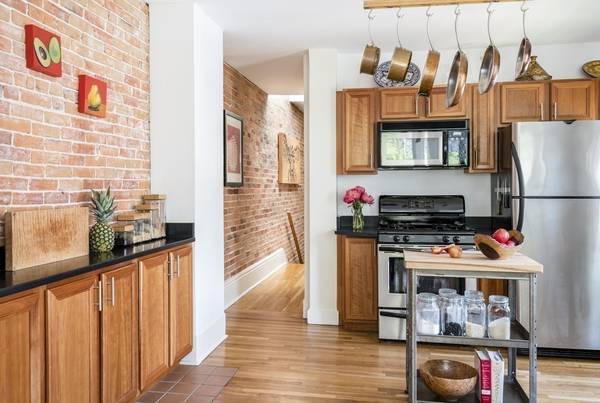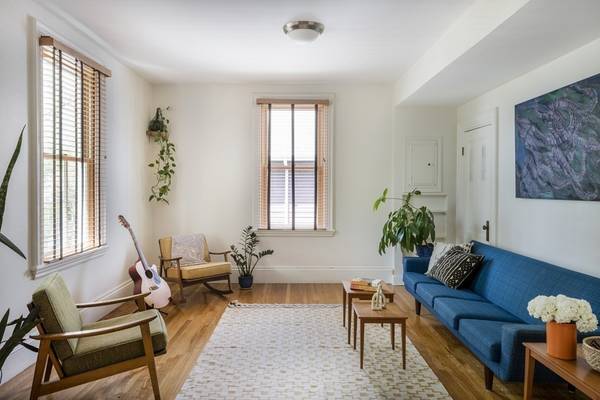For more information regarding the value of a property, please contact us for a free consultation.
Key Details
Sold Price $900,000
Property Type Condo
Sub Type Condominium
Listing Status Sold
Purchase Type For Sale
Square Footage 1,546 sqft
Price per Sqft $582
MLS Listing ID 72335263
Sold Date 07/16/18
Bedrooms 3
Full Baths 2
HOA Fees $277/mo
HOA Y/N true
Year Built 1884
Annual Tax Amount $5,231
Tax Year 2018
Property Description
Just two blocks above vibrant and fun Union Square, and sited on a gorgeous leafy street dotted with colorful Victorians, this upper level duplex condo is spacious and gracious with loads of skylights, exposed brick, and gleaming hardwood floors throughout its 3 bedrooms, 2 full baths, and bonus sunroom off of the renovated and well-appointed kitchen. The private patio is a hidden retreat lush with greenery, and perfect for kicking back with friends or finding your inner gardener. The private basement space offers ample room equally suited to doing laundry or yoga. Located just minutes from artisan butchers, craft breweries, a climbing gym, and foodie restaurants, 77 Columbus Avenue unites Victorian residential calm with a dynamic urban lifestyle. Equidistant from Harvard, Porter, and Kendall Red Line T stations, and a stone's throw from the planned Green Line T station in Union Square!
Location
State MA
County Middlesex
Area Union Square
Zoning RA
Direction From Union Square, take Bow St. then right on Walnut, then right on Columbus
Rooms
Primary Bedroom Level Third
Kitchen Flooring - Hardwood, Window(s) - Picture, Countertops - Upgraded, Cabinets - Upgraded, Stainless Steel Appliances, Gas Stove
Interior
Interior Features Breakfast Bar / Nook, Open Floorplan, Sun Room
Heating Forced Air, Natural Gas
Cooling Central Air
Flooring Hardwood
Appliance Range, Disposal, Microwave, Refrigerator, Washer, Dryer, Tank Water Heater, Utility Connections for Gas Range, Utility Connections for Gas Dryer
Laundry In Basement, In Building, In Unit, Washer Hookup
Exterior
Exterior Feature Garden
Community Features Public Transportation, Shopping, Park, Walk/Jog Trails, Medical Facility, Laundromat, Bike Path, Highway Access, House of Worship
Utilities Available for Gas Range, for Gas Dryer, Washer Hookup
Roof Type Shingle
Garage No
Building
Story 2
Sewer Public Sewer
Water Public
Others
Pets Allowed Breed Restrictions
Acceptable Financing Contract
Listing Terms Contract
Pets Allowed Breed Restrictions
Read Less Info
Want to know what your home might be worth? Contact us for a FREE valuation!

Our team is ready to help you sell your home for the highest possible price ASAP
Bought with Ben Resnicow • Commonwealth Standard Realty Advisors
Get More Information
Ryan Askew
Sales Associate | License ID: 9578345
Sales Associate License ID: 9578345



