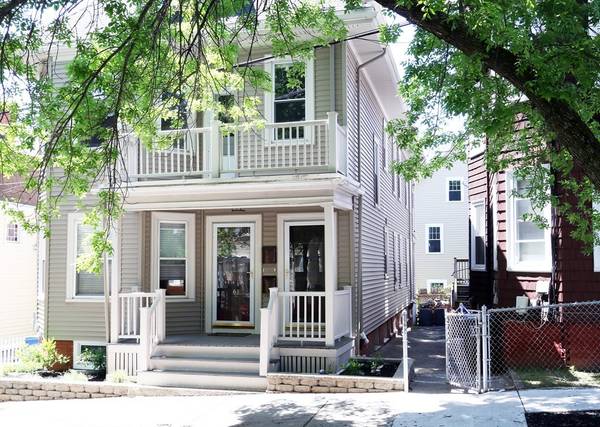For more information regarding the value of a property, please contact us for a free consultation.
Key Details
Sold Price $733,000
Property Type Condo
Sub Type Condominium
Listing Status Sold
Purchase Type For Sale
Square Footage 1,785 sqft
Price per Sqft $410
MLS Listing ID 72336477
Sold Date 07/27/18
Bedrooms 3
Full Baths 2
HOA Fees $254/mo
HOA Y/N true
Year Built 1920
Annual Tax Amount $3,959
Tax Year 2018
Property Description
Sun-filled duplex condo just steps to lively Magoun Square and the proposed new Magoun Square green line MBTA stop. This home has an open plan layout and historic details including solid oak floors, ceiling medallions, and lovely woodwork detail. The well-designed kitchen features a custom wine rack, two sinks, a breakfast bar, custom cherry cabinets, stainless steel Energy Star appliances, and spectacular Rainforest granite countertops. There are three bedrooms, including a master suite, a study, and two full baths. Amenities include in-unit laundry, two exclusive-use decks and plentiful basement and attic storage. In a friendly neighborhood, famous for its annual block party, near public transportation, the Somerville Community bike path, public parks, fun restaurants and nightlife at the Olde Magoun Saloon, Highland Kitchen, Sarma, and Pennypacker's. See attached brochure and floor plan for more details!
Location
State MA
County Middlesex
Area Magoun Square
Zoning Res
Direction Vernon Street to Glenwood Road
Rooms
Primary Bedroom Level Third
Dining Room Flooring - Hardwood, Window(s) - Bay/Bow/Box, Wet Bar, Open Floorplan
Kitchen Closet/Cabinets - Custom Built, Flooring - Hardwood, Countertops - Stone/Granite/Solid, Breakfast Bar / Nook, Recessed Lighting, Stainless Steel Appliances
Interior
Interior Features Home Office, Wet Bar
Heating Steam, Natural Gas, Electric, Individual
Cooling Window Unit(s)
Flooring Tile, Bamboo, Hardwood, Stone / Slate
Appliance Disposal, Microwave, Dryer, ENERGY STAR Qualified Refrigerator, ENERGY STAR Qualified Dryer, ENERGY STAR Qualified Dishwasher, ENERGY STAR Qualified Washer, Range Hood, Range - ENERGY STAR, Gas Water Heater, Tank Water Heater, Utility Connections for Gas Range, Utility Connections for Electric Dryer
Laundry Second Floor, In Unit, Washer Hookup
Exterior
Community Features Public Transportation, Shopping, Park, Walk/Jog Trails, Golf, Medical Facility, Bike Path, Highway Access, House of Worship, Private School, Public School, T-Station, University
Utilities Available for Gas Range, for Electric Dryer, Washer Hookup
Roof Type Shingle
Garage No
Building
Story 2
Sewer Public Sewer
Water Public
Others
Pets Allowed Breed Restrictions
Senior Community false
Pets Allowed Breed Restrictions
Read Less Info
Want to know what your home might be worth? Contact us for a FREE valuation!

Our team is ready to help you sell your home for the highest possible price ASAP
Bought with 4 Buyers RE Team • 4 Buyers Real Estate LLC
Get More Information
Ryan Askew
Sales Associate | License ID: 9578345
Sales Associate License ID: 9578345



