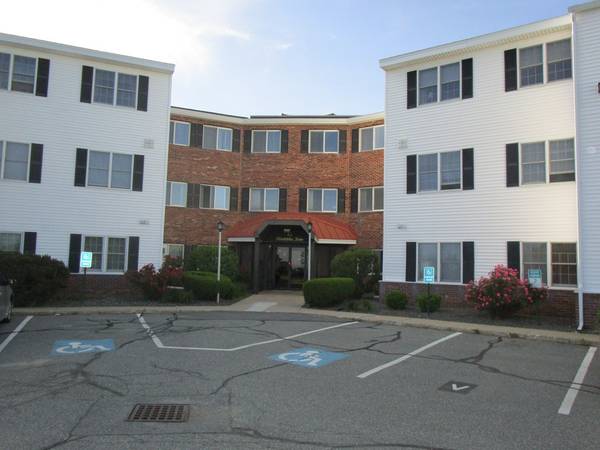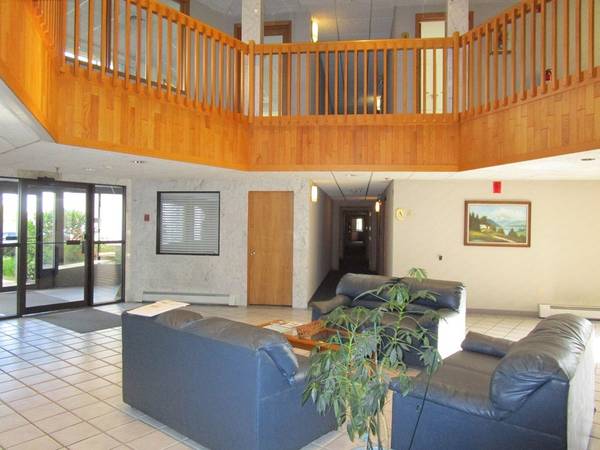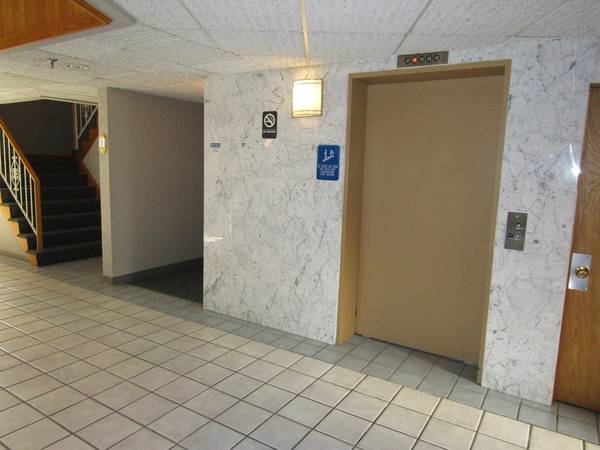For more information regarding the value of a property, please contact us for a free consultation.
Key Details
Sold Price $205,000
Property Type Condo
Sub Type Condominium
Listing Status Sold
Purchase Type For Sale
Square Footage 1,043 sqft
Price per Sqft $196
MLS Listing ID 72338927
Sold Date 07/13/18
Bedrooms 2
Full Baths 2
HOA Fees $233/mo
HOA Y/N true
Year Built 1987
Annual Tax Amount $2,134
Tax Year 2017
Property Description
Desirable Heritage Heights Complex is where you'll enjoy Easy One Level Living at it's best! This bright and spacious 2nd floor unit boasts an open floor plan with lots' of recent updates including new wall to wall carpeting, new gas range, refrigerator, dishwasher, vinyl flooring and was freshly painted thru-out. The large living room and dining room has an oversized slider to a maintenance free covered balcony. The eat in kitchen has lots of cabinets and pantry closet. There's two good sized bedrooms, the master features a convenient 3/4 bath and there's a guest full bath. The laundry is in the unit and includes the washer and dryer. Amenities include a game room, exercise room, 3rd floor sitting room, Elevator, indoor mail boxes, inside storage bin, low condo fees, in-ground pool and tennis court. This is in the CGS school district, close to shopping, highway access, medical facilities, and everything else. Hurry over to see if this is your next "Home Sweet Home".
Location
State MA
County Essex
Zoning MA
Direction Pitman or Ferry Rd to Christopher Drive High Rise BLD #45
Rooms
Primary Bedroom Level Second
Dining Room Flooring - Wall to Wall Carpet, Open Floorplan
Kitchen Closet, Flooring - Vinyl, Dining Area, Gas Stove
Interior
Heating Forced Air, Natural Gas
Cooling Central Air
Flooring Tile, Vinyl, Carpet
Appliance Range, Dishwasher, Microwave, Refrigerator, Washer, Dryer, Washer/Dryer, Gas Water Heater, Utility Connections for Gas Range, Utility Connections for Electric Dryer
Laundry Electric Dryer Hookup, Washer Hookup, Second Floor, In Unit
Exterior
Pool Association, In Ground
Community Features Public Transportation, Shopping, Golf, Medical Facility, Laundromat, Highway Access, House of Worship, Private School, Public School
Utilities Available for Gas Range, for Electric Dryer, Washer Hookup
Roof Type Shingle
Total Parking Spaces 2
Garage No
Building
Story 1
Sewer Public Sewer
Water Public
Schools
Elementary Schools Cgs
Middle Schools Cgs
High Schools Methuen
Others
Pets Allowed No
Senior Community false
Pets Allowed No
Read Less Info
Want to know what your home might be worth? Contact us for a FREE valuation!

Our team is ready to help you sell your home for the highest possible price ASAP
Bought with Mark Kiklis • Kiklis Real Estate, LLC
Get More Information
Ryan Askew
Sales Associate | License ID: 9578345
Sales Associate License ID: 9578345



