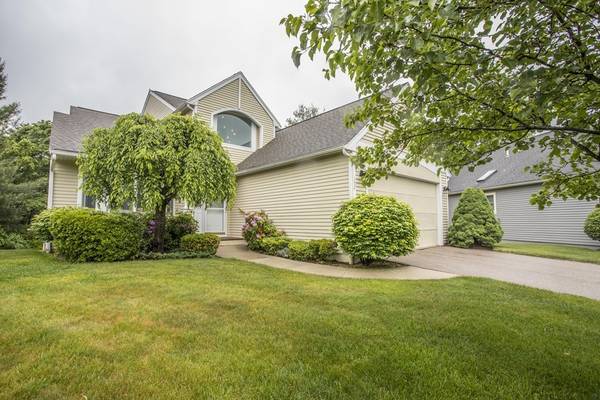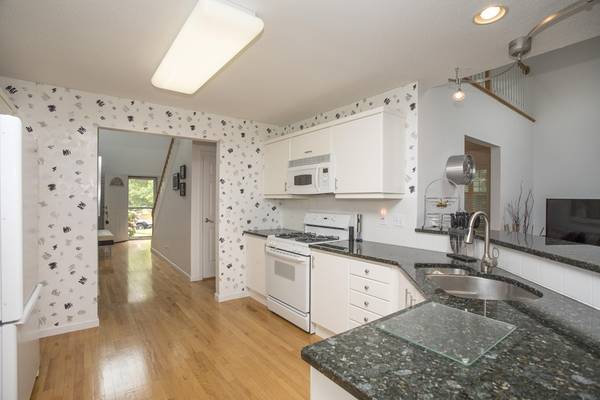For more information regarding the value of a property, please contact us for a free consultation.
Key Details
Sold Price $560,000
Property Type Condo
Sub Type Condominium
Listing Status Sold
Purchase Type For Sale
Square Footage 2,289 sqft
Price per Sqft $244
MLS Listing ID 72339915
Sold Date 09/07/18
Bedrooms 2
Full Baths 2
Half Baths 1
HOA Fees $574/mo
HOA Y/N true
Year Built 1995
Annual Tax Amount $6,766
Tax Year 2018
Property Description
STOP & LOOK....this is Cannon Forge at its finest...FREE STANDING..TWO CAR GARAGE CONDO with a FIRST FLOOR MASTER!! This unit has an open floor plan,bright white kitchen with peninsula open to dining area and sliders to private deck. Living room,formal dining room and vaulted family room with skylight and hardwood create an easy layout for entertaining..Master suite offers two closets,wonderful size bath and additional sliders to the deck...perfect to enjoy your morning coffee.Second floor features an open loft and second bedroom and full bath. BONUS walk-out basement with high ceilings and roughed for a bath ready to finish with plenty of storage space.Enjoy all the amenities....pool,club house and tennis court desirable cul-de-sac location! This picture perfect unit must be seen..call for your private showing!
Location
State MA
County Norfolk
Zoning Res
Direction RT95,Exit 8,Mechanic/Oak/Cocasset,Cannon Forge
Rooms
Family Room Skylight, Cathedral Ceiling(s), Flooring - Hardwood
Primary Bedroom Level First
Kitchen Flooring - Hardwood, Dining Area, Balcony / Deck, Breakfast Bar / Nook, Deck - Exterior, Recessed Lighting, Gas Stove, Peninsula
Interior
Interior Features Loft
Heating Forced Air, Natural Gas
Cooling Central Air
Flooring Wood, Tile, Carpet
Appliance Range, Dishwasher, Microwave, Utility Connections for Gas Range
Laundry First Floor
Exterior
Garage Spaces 2.0
Pool Association, In Ground
Community Features Pool, Tennis Court(s), T-Station
Utilities Available for Gas Range
Roof Type Shingle
Total Parking Spaces 2
Garage Yes
Building
Story 3
Sewer Public Sewer
Water Public
Others
Pets Allowed Yes
Senior Community false
Pets Allowed Yes
Read Less Info
Want to know what your home might be worth? Contact us for a FREE valuation!

Our team is ready to help you sell your home for the highest possible price ASAP
Bought with Erica Rossman • Coldwell Banker Residential Brokerage - Sharon
Get More Information
Ryan Askew
Sales Associate | License ID: 9578345
Sales Associate License ID: 9578345



