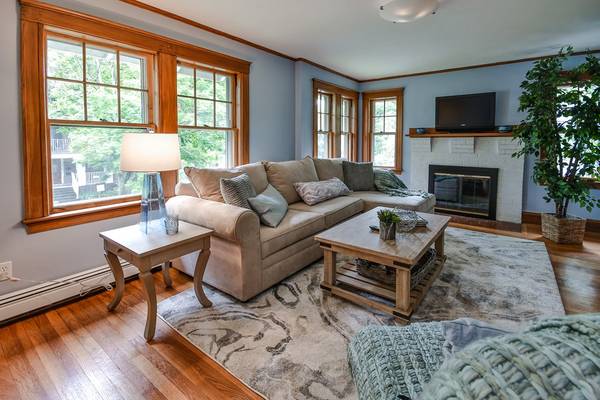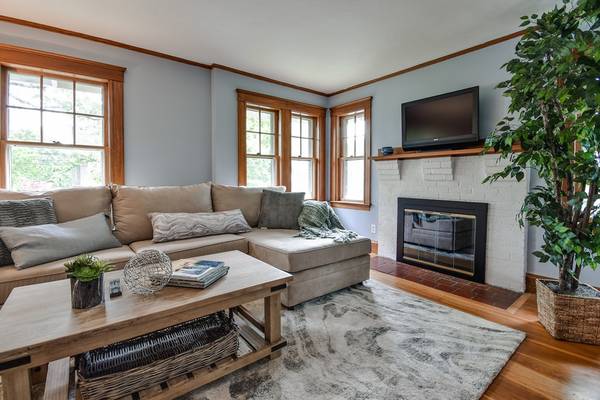For more information regarding the value of a property, please contact us for a free consultation.
Key Details
Sold Price $630,000
Property Type Condo
Sub Type Condominium
Listing Status Sold
Purchase Type For Sale
Square Footage 1,668 sqft
Price per Sqft $377
MLS Listing ID 72340360
Sold Date 07/27/18
Bedrooms 3
Full Baths 2
HOA Y/N false
Year Built 1925
Annual Tax Amount $5,532
Tax Year 2018
Lot Size 7,072 Sqft
Acres 0.16
Property Description
At last! Perfectly located on corner of tree-lined street, this 3 bdrm condo close to shopping, T, Pike and 95 is a commuter's dream come true in heart of beautiful Auburndale. 1 car garage plus ample on-street parking simplifies everyday life. Enter thru private back entrance that opens to spacious mudrm. Enjoy wine and cheese on awesome roof deck overlooking Acorn St. White kitchen w/Corian counters, SS appliances and 5 burner gas cooktop will delight the home cook. Host every meal in spacious dining rm, complete w/built-in hutch, HW flrs and 3 pretty windows. French doors open to living rm anchored by cozy wood-burning FP. Sunlight pours into generous masterbrm big enough for reading chair and ottoman. Second bdrm and fam bath completes this level. Upstairs, a versatile ensuite bonus rm equals third bdrm, play area or work space. Convenient in-unit laundry located in walk-out basement. Open House Sat & Sun 12 to 2. Showings begin @ Sat's O.H
Location
State MA
County Middlesex
Zoning SR3
Direction Commonwealth to Lexington to Auburndale.
Rooms
Primary Bedroom Level First
Dining Room Flooring - Hardwood, Window(s) - Bay/Bow/Box, French Doors, High Speed Internet Hookup, Open Floorplan
Kitchen Flooring - Stone/Ceramic Tile, Window(s) - Bay/Bow/Box, Countertops - Stone/Granite/Solid, Deck - Exterior, Exterior Access, High Speed Internet Hookup, Remodeled, Stainless Steel Appliances, Gas Stove
Interior
Heating Central, Baseboard, Electric Baseboard, Natural Gas
Cooling Window Unit(s)
Flooring Tile, Hardwood
Fireplaces Number 1
Fireplaces Type Living Room
Appliance Dishwasher, Disposal, Microwave, Countertop Range, Refrigerator, Gas Water Heater, Plumbed For Ice Maker, Utility Connections for Gas Range, Utility Connections for Gas Oven, Utility Connections for Gas Dryer
Laundry Flooring - Stone/Ceramic Tile, Gas Dryer Hookup, Exterior Access, In Basement, In Unit, Washer Hookup
Exterior
Exterior Feature Rain Gutters
Garage Spaces 1.0
Community Features Public Transportation, Shopping, Pool, Tennis Court(s), Park, Golf, Medical Facility, Laundromat, Bike Path, Conservation Area, Highway Access, House of Worship, Private School, Public School, T-Station, University
Utilities Available for Gas Range, for Gas Oven, for Gas Dryer, Washer Hookup, Icemaker Connection
Roof Type Shingle
Total Parking Spaces 2
Garage Yes
Building
Story 2
Sewer Public Sewer
Water Public
Schools
Elementary Schools Burr
Middle Schools Day
High Schools Newton North
Read Less Info
Want to know what your home might be worth? Contact us for a FREE valuation!

Our team is ready to help you sell your home for the highest possible price ASAP
Bought with Xiang Li • Keller Williams Realty
Get More Information
Ryan Askew
Sales Associate | License ID: 9578345
Sales Associate License ID: 9578345



