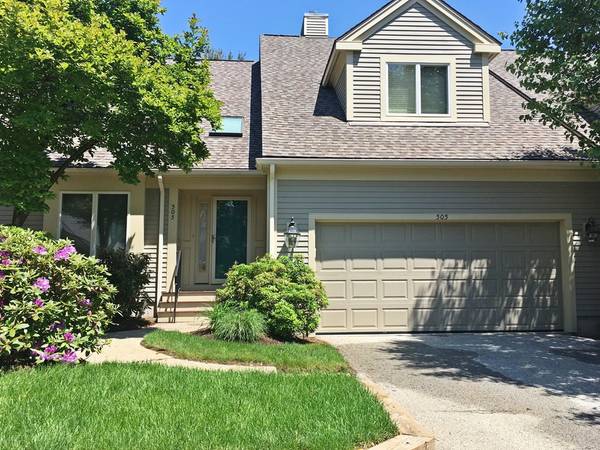For more information regarding the value of a property, please contact us for a free consultation.
Key Details
Sold Price $670,000
Property Type Condo
Sub Type Condominium
Listing Status Sold
Purchase Type For Sale
Square Footage 2,101 sqft
Price per Sqft $318
MLS Listing ID 72342449
Sold Date 09/27/18
Bedrooms 2
Full Baths 2
Half Baths 1
HOA Fees $648/mo
HOA Y/N true
Year Built 1998
Annual Tax Amount $10,897
Tax Year 2018
Property Description
Enjoy easy living in this "Fox Glove" style unit at the Meadows at Mainstone. The open floor plan combines the living room and dining room into a great room with a gas fireplace and access to an outdoor deck. Cathedral ceilings with skylights provide loads of natural daylight. The first floor Master Bedroom has loads of closet space while the en suite bath has a jet tub, stall shower and double sink vanity. The bright kitchen has abundant cabinetry, granite counters and generous counter space. The eat-in area offers a landscaped view.The loft area has a family room plus a second bedroom, large enough to be the Master. There is good closet space plus a bath with a tub/shower. The lower level has 1331 s.f. of additional space. Convenient to Routes 20, 30, local shopping and restaurants.
Location
State MA
County Middlesex
Zoning PDD
Direction Route 20 or Route 30 to Rice Road to The Meadows left on Dahlia
Rooms
Family Room Skylight, Ceiling Fan(s), Flooring - Wall to Wall Carpet, Cable Hookup, Recessed Lighting
Primary Bedroom Level First
Dining Room Skylight, Cathedral Ceiling(s), Flooring - Hardwood, Balcony / Deck, Exterior Access, Open Floorplan, Slider
Kitchen Cathedral Ceiling(s), Flooring - Hardwood, Dining Area, Countertops - Stone/Granite/Solid, Cable Hookup, Recessed Lighting
Interior
Heating Forced Air, Natural Gas
Cooling Central Air
Flooring Carpet, Hardwood
Fireplaces Number 1
Fireplaces Type Living Room
Appliance Range, Dishwasher, Disposal, Microwave, Refrigerator, Washer/Dryer, Instant Hot Water, Gas Water Heater, Tank Water Heater, Utility Connections for Gas Range, Utility Connections for Gas Dryer
Laundry Gas Dryer Hookup, Washer Hookup, First Floor, In Unit
Exterior
Exterior Feature Professional Landscaping, Sprinkler System, Tennis Court(s)
Garage Spaces 2.0
Utilities Available for Gas Range, for Gas Dryer, Washer Hookup
Waterfront Description Beach Front, Lake/Pond, Unknown To Beach
Roof Type Shingle
Total Parking Spaces 2
Garage Yes
Waterfront Description Beach Front, Lake/Pond, Unknown To Beach
Building
Story 2
Sewer Private Sewer
Water Public
Schools
Elementary Schools Claypit Hill
Middle Schools Wayland Middle
High Schools Wayland Hs
Others
Pets Allowed Yes
Senior Community false
Acceptable Financing Contract
Listing Terms Contract
Pets Allowed Yes
Read Less Info
Want to know what your home might be worth? Contact us for a FREE valuation!

Our team is ready to help you sell your home for the highest possible price ASAP
Bought with Carole Aronson • Rutledge Properties
Get More Information
Ryan Askew
Sales Associate | License ID: 9578345
Sales Associate License ID: 9578345



