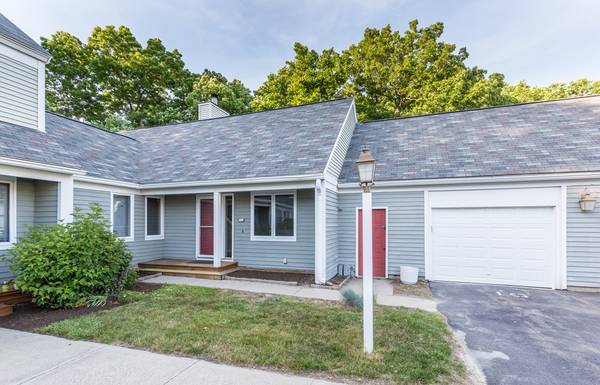For more information regarding the value of a property, please contact us for a free consultation.
Key Details
Sold Price $340,000
Property Type Condo
Sub Type Condominium
Listing Status Sold
Purchase Type For Sale
Square Footage 1,490 sqft
Price per Sqft $228
MLS Listing ID 72344540
Sold Date 08/13/18
Bedrooms 2
Full Baths 2
HOA Fees $390
HOA Y/N true
Year Built 1986
Annual Tax Amount $4,039
Tax Year 2018
Property Description
This lovely Ranch style condo has been newly renovated to feature convenience, with both bedrooms and the kitchen all on the first floor. This particular layout is very rare in this complex. The brand new kitchen offers granite counter top, stainless steel appliances, and tile back splash. Second floor is a blank canvas for the new owner to play with, one big room with endless options. The basement is partially finished with an additional office, that is not included in the square footage. There is a walkout from the basement to a private backyard for hosting gatherings with friends and family. This home is close to most amenities, minutes to the highway, and includes two parking spots, 1 garaged and 1 outdoors. *****Open house Wednesday June-13 between 6-8pm*****
Location
State MA
County Norfolk
Zoning Res
Direction Please Use GPS
Rooms
Family Room Flooring - Hardwood
Primary Bedroom Level First
Dining Room Flooring - Hardwood, Slider
Kitchen Flooring - Wood, Countertops - Stone/Granite/Solid, Stainless Steel Appliances
Interior
Interior Features Office, Laundry Chute
Heating Forced Air, Natural Gas
Cooling Central Air
Flooring Marble, Hardwood, Stone / Slate, Flooring - Stone/Ceramic Tile
Fireplaces Number 1
Fireplaces Type Living Room
Appliance Range, Dishwasher, Disposal, Microwave, Refrigerator, Gas Water Heater, Utility Connections for Gas Range, Utility Connections for Gas Oven
Laundry Flooring - Hardwood, Electric Dryer Hookup, Laundry Chute, Washer Hookup, First Floor, In Unit
Exterior
Garage Spaces 1.0
Pool Association, In Ground
Community Features Public Transportation, Shopping, Pool, Tennis Court(s), Park, Walk/Jog Trails, Golf, Highway Access, Public School
Utilities Available for Gas Range, for Gas Oven, Washer Hookup
Roof Type Shingle
Total Parking Spaces 1
Garage Yes
Building
Story 3
Sewer Public Sewer
Water Public
Schools
Elementary Schools Oak Street
Middle Schools Horace Mann
High Schools Franklin
Read Less Info
Want to know what your home might be worth? Contact us for a FREE valuation!

Our team is ready to help you sell your home for the highest possible price ASAP
Bought with Phyllis Lavita • Front Door Realty
Get More Information
Ryan Askew
Sales Associate | License ID: 9578345
Sales Associate License ID: 9578345



