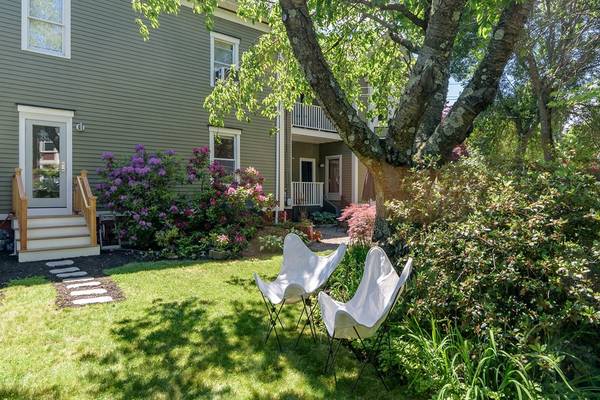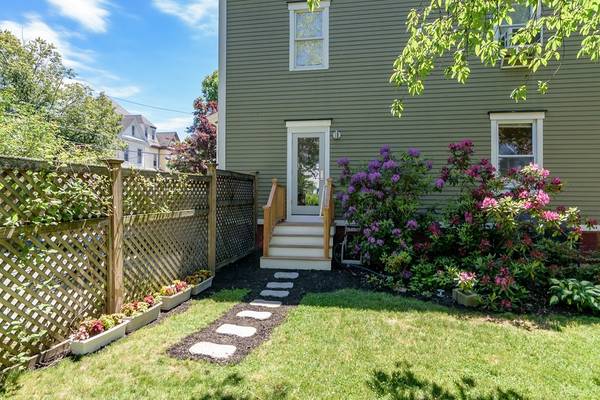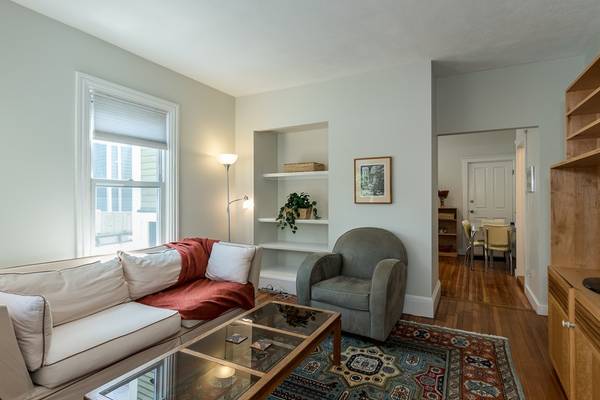For more information regarding the value of a property, please contact us for a free consultation.
Key Details
Sold Price $630,000
Property Type Condo
Sub Type Condominium
Listing Status Sold
Purchase Type For Sale
Square Footage 786 sqft
Price per Sqft $801
MLS Listing ID 72345087
Sold Date 08/20/18
Bedrooms 2
Full Baths 1
HOA Fees $153/mo
HOA Y/N true
Year Built 1920
Annual Tax Amount $4,448
Tax Year 2018
Property Description
Delightful, bright & charming Victorian w/flexible floor plan in prime location only 3 blocks to Inman or Union Squares. High ceilings, large windows & wood floors plus many recent updates incl. freshly painted throughout.Spacious eat-in kitchen w/views of gardens. Master bedrm incl Bow windows plus built-in window seat welcomes morning light. Private glass door leads to beautifully landscaped grounds w/mature plantings & trees on corner lot. 2nd bedroom ideal for office & guests.Enormous basement space w/easy interior & direct exterior access for easy bike storage. Private laundry & plenty of extra storage. Energy efficiency updates incl Bosch heat/hot water system w/Euro-designed wall mounted radiators, blown-in insulation plus replacement windows.100% owner occupied well-maintained 3-unit established association on one of the largest lots in the area. .8 miles to Central Sq T-stop plus easy access to Kendall & Harvard Squares. Enjoy the conveniences! A wonderful place to call home!
Location
State MA
County Middlesex
Area Inman Square
Zoning Res
Direction off Houghton St or Oak St outside of Inman Square. Corner of Bolton and Oak St.
Rooms
Primary Bedroom Level Main
Kitchen Flooring - Wood, Dining Area, Countertops - Upgraded, Cabinets - Upgraded, Exterior Access, Remodeled, Gas Stove
Interior
Heating Hot Water, Natural Gas, Individual, Unit Control, ENERGY STAR Qualified Equipment
Cooling Window Unit(s), Dual, Individual
Flooring Wood, Tile
Appliance Range, Dishwasher, Disposal, Microwave, Refrigerator, Washer, Dryer, Gas Water Heater, Tank Water Heaterless, Utility Connections for Gas Range, Utility Connections for Electric Dryer
Laundry In Basement, In Building, Washer Hookup
Exterior
Exterior Feature Garden, Rain Gutters
Fence Security, Fenced
Community Features Public Transportation, Shopping, Highway Access, Private School, Public School, T-Station
Utilities Available for Gas Range, for Electric Dryer, Washer Hookup
Roof Type Shingle
Garage No
Building
Story 1
Sewer Public Sewer
Water Public
Others
Pets Allowed Yes
Senior Community false
Pets Allowed Yes
Read Less Info
Want to know what your home might be worth? Contact us for a FREE valuation!

Our team is ready to help you sell your home for the highest possible price ASAP
Bought with Santana Team • Keller Williams Realty Boston Northwest
Get More Information
Ryan Askew
Sales Associate | License ID: 9578345
Sales Associate License ID: 9578345



