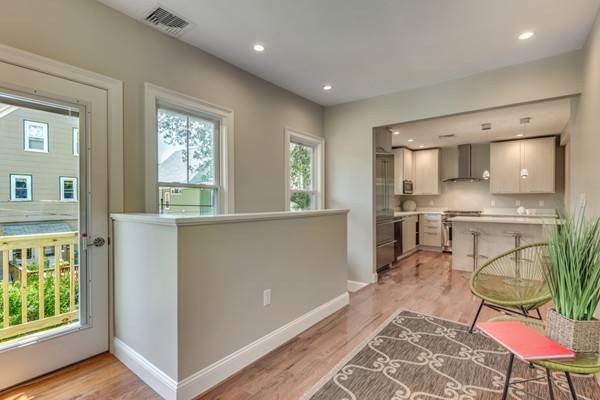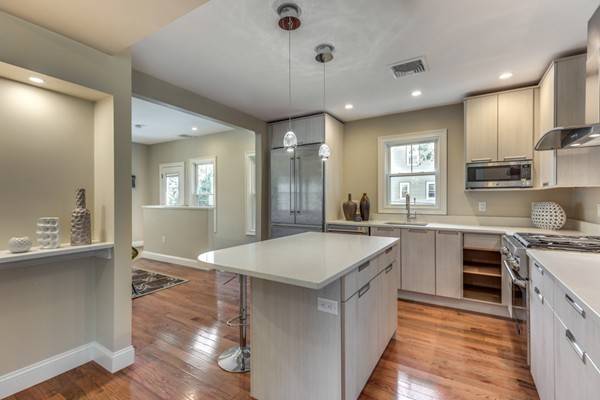For more information regarding the value of a property, please contact us for a free consultation.
Key Details
Sold Price $1,125,000
Property Type Condo
Sub Type Condominium
Listing Status Sold
Purchase Type For Sale
Square Footage 1,992 sqft
Price per Sqft $564
MLS Listing ID 72345238
Sold Date 08/01/18
Bedrooms 3
Full Baths 2
Half Baths 1
HOA Fees $250/mo
HOA Y/N true
Year Built 1920
Annual Tax Amount $6,600
Tax Year 18
Property Description
Hip Davis Square - Brand new renovated 3+ bed 2.5 bath two-story condominium that marries a softly classic aesthetic with a contemporary edge. The public spaces graced with high ceilings flow effortlessly from open yet formal living and dining rooms to family-friendly quarter that opens to a deck for alfresco dining. The custom kitchen with quartz island/tops and top-notch appliances - Thermador & Liebherr - is flawless and a showcase in design. The upper floor dedicated to the bedrooms is quite sensational and gravitates around a lounge or study area to allow a great sense of space and volume. The master suite was crafted as a retreat with double height ceilings, 2 walk-in closets, skylit bathroom with floating double vanity and a treetop balcony. The 2nd bathroom with a euro-style dble vanity and laundry serves fabulously the 2 generous bedrooms. Three private decks & shared back yard.
Location
State MA
County Middlesex
Area Davis Square
Zoning 99
Direction Between Morrison Ave and Foskett Street
Rooms
Family Room Flooring - Hardwood, Balcony / Deck, Deck - Exterior, Open Floorplan
Primary Bedroom Level Third
Dining Room Closet/Cabinets - Custom Built, Flooring - Hardwood, Window(s) - Bay/Bow/Box
Kitchen Flooring - Hardwood, Dining Area, Countertops - Stone/Granite/Solid, Kitchen Island, Open Floorplan, Recessed Lighting, Stainless Steel Appliances, Gas Stove
Interior
Interior Features Closet, Study, Entry Hall
Heating Forced Air, Natural Gas
Cooling Central Air
Flooring Tile, Hardwood, Engineered Hardwood, Flooring - Hardwood
Appliance Disposal, Microwave, ENERGY STAR Qualified Refrigerator, ENERGY STAR Qualified Dryer, ENERGY STAR Qualified Dishwasher, ENERGY STAR Qualified Washer, Range Hood, Range - ENERGY STAR, Gas Water Heater, Tank Water Heater, Utility Connections for Gas Range
Laundry Laundry Closet, Third Floor, In Unit
Exterior
Exterior Feature Garden
Community Features Park, Walk/Jog Trails, Bike Path, Public School, T-Station
Utilities Available for Gas Range
Roof Type Shingle
Total Parking Spaces 1
Garage No
Building
Story 2
Sewer Public Sewer
Water Public
Others
Pets Allowed Yes
Pets Allowed Yes
Read Less Info
Want to know what your home might be worth? Contact us for a FREE valuation!

Our team is ready to help you sell your home for the highest possible price ASAP
Bought with Lara Gordon Caralis Team • Gibson Sotheby's International Realty
Get More Information
Ryan Askew
Sales Associate | License ID: 9578345
Sales Associate License ID: 9578345



