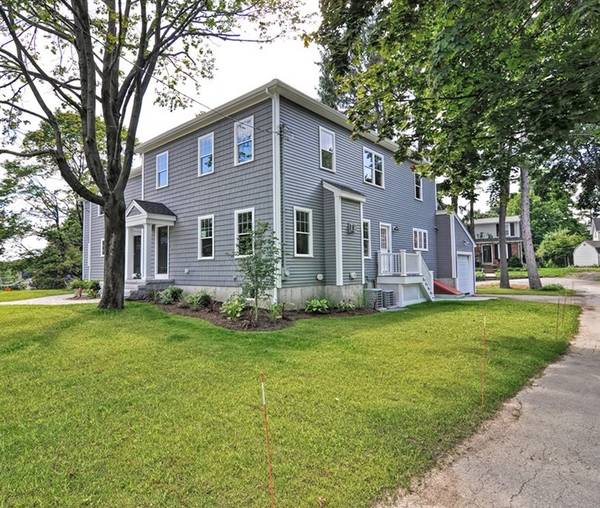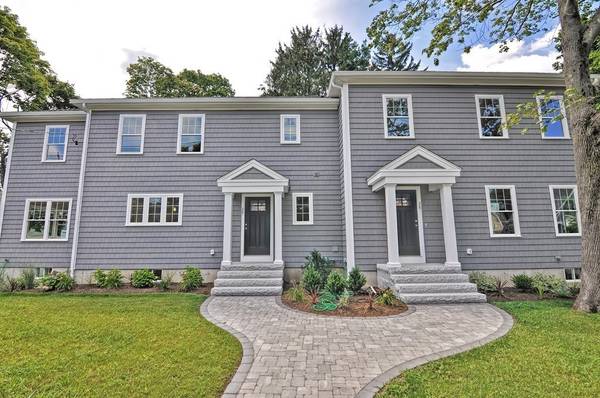For more information regarding the value of a property, please contact us for a free consultation.
Key Details
Sold Price $789,000
Property Type Condo
Sub Type Condominium
Listing Status Sold
Purchase Type For Sale
Square Footage 2,388 sqft
Price per Sqft $330
MLS Listing ID 72346301
Sold Date 09/28/18
Bedrooms 3
Full Baths 2
Half Baths 1
HOA Fees $300/mo
HOA Y/N true
Year Built 2018
Annual Tax Amount $5,851
Tax Year 2018
Property Description
Welcome home to Natick's newest high-end townhome built by a local premier builder with unsurpassed quality & finishes. This 3 bedroom, 2 1/2 bath home features a modern & open floor plan with a stunning centrally located chef's kitchen boasting custom cabinetry, a large center island, granite counters, recessed lighting & a full high-end Jenn Air Stainless Steel Appliance Package including a refrigerator. Additional amenities include gorgeous hardwood floors throughout the home, an extensive trim package complete with chair rails, shadow boxing, thick crown moldings & amazing artisan style ceramic tile work. This home is simply spectacular & has been built with every attention to detail with quality craftsmanship making this an outstanding opportunity to own a custom home just outside of Natick Center.
Location
State MA
County Middlesex
Zoning RES
Direction East Central Street to Marion or Bacon Street to Marion Street.
Rooms
Family Room Flooring - Hardwood, Deck - Exterior, Open Floorplan, Recessed Lighting
Primary Bedroom Level Second
Dining Room Flooring - Hardwood, Chair Rail, Open Floorplan
Kitchen Flooring - Hardwood, Countertops - Stone/Granite/Solid, Kitchen Island, Cabinets - Upgraded, Open Floorplan, Recessed Lighting, Stainless Steel Appliances, Gas Stove
Interior
Heating Forced Air, Natural Gas
Cooling Central Air
Flooring Tile, Carpet, Hardwood
Fireplaces Number 1
Fireplaces Type Family Room
Appliance Range, Dishwasher, Disposal, Microwave, Gas Water Heater, Plumbed For Ice Maker, Utility Connections for Gas Range, Utility Connections for Electric Dryer
Laundry Flooring - Stone/Ceramic Tile, First Floor, In Unit, Washer Hookup
Exterior
Exterior Feature Professional Landscaping, Stone Wall
Garage Spaces 1.0
Community Features Public Transportation, Shopping, Park, Golf, Medical Facility, Laundromat, Conservation Area, Highway Access, House of Worship, Private School, Public School, T-Station
Utilities Available for Gas Range, for Electric Dryer, Washer Hookup, Icemaker Connection
Waterfront Description Beach Front, Lake/Pond, 1/2 to 1 Mile To Beach, Beach Ownership(Public)
Roof Type Shingle
Total Parking Spaces 2
Garage Yes
Waterfront Description Beach Front, Lake/Pond, 1/2 to 1 Mile To Beach, Beach Ownership(Public)
Building
Story 2
Sewer Public Sewer
Water Public
Schools
Elementary Schools Lilja Elem
Middle Schools Wilson Middle
High Schools Natick High
Others
Senior Community false
Read Less Info
Want to know what your home might be worth? Contact us for a FREE valuation!

Our team is ready to help you sell your home for the highest possible price ASAP
Bought with Rick Grayson • Redfin Corp.
Get More Information
Ryan Askew
Sales Associate | License ID: 9578345
Sales Associate License ID: 9578345



