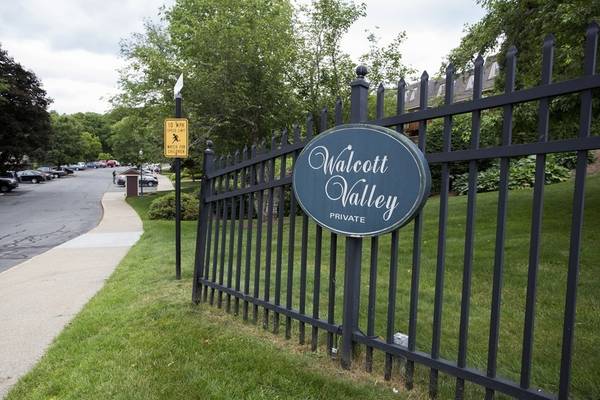For more information regarding the value of a property, please contact us for a free consultation.
Key Details
Sold Price $241,000
Property Type Condo
Sub Type Condominium
Listing Status Sold
Purchase Type For Sale
Square Footage 1,120 sqft
Price per Sqft $215
MLS Listing ID 72347563
Sold Date 08/10/18
Bedrooms 2
Full Baths 1
Half Baths 1
HOA Fees $234/mo
HOA Y/N true
Year Built 1973
Annual Tax Amount $3,062
Tax Year 2018
Property Description
Sensational describes this Walcott Valley condo in the mecca of running Hopkinton! This condo is move in ready with a nicely designed tiled kitchen with dishwasher, stove, refrigerator, and garbage disposal. The living room has nice wood styled floors that open up to the backyards green space via sliding doors. In addition the condo boasts two large wood floored bedrooms and a tiled full bath and a half bath as well. The finished basement is an enormous spacious room that is great for additional entertaining. Location is prime as it is close to the Hopkinton's schools, stores, restaurants, and public transportation. Come make this house your happy home and join the wonderful Walcott Valley condo community.
Location
State MA
County Middlesex
Zoning Condo
Direction Grove st to C st then left on Walcott
Rooms
Family Room Flooring - Laminate
Primary Bedroom Level Second
Dining Room Flooring - Wood
Kitchen Flooring - Stone/Ceramic Tile
Interior
Heating Baseboard, Natural Gas
Cooling Wall Unit(s)
Flooring Tile, Wood Laminate
Appliance Range, Dishwasher, Disposal, Refrigerator, Gas Water Heater, Tank Water Heater, Utility Connections for Electric Range, Utility Connections for Electric Dryer
Laundry Electric Dryer Hookup, Washer Hookup, In Basement, In Building, In Unit
Exterior
Community Features Public Transportation, Shopping, Park, Public School, T-Station
Utilities Available for Electric Range, for Electric Dryer, Washer Hookup
Roof Type Shingle
Total Parking Spaces 2
Garage No
Building
Story 3
Sewer Public Sewer
Water Public
Schools
Elementary Schools Edward J Hopkin
Middle Schools Hopkinton
High Schools Hopkinton
Read Less Info
Want to know what your home might be worth? Contact us for a FREE valuation!

Our team is ready to help you sell your home for the highest possible price ASAP
Bought with Yub Uprety • Century 21 Commonwealth
Get More Information
Ryan Askew
Sales Associate | License ID: 9578345
Sales Associate License ID: 9578345



