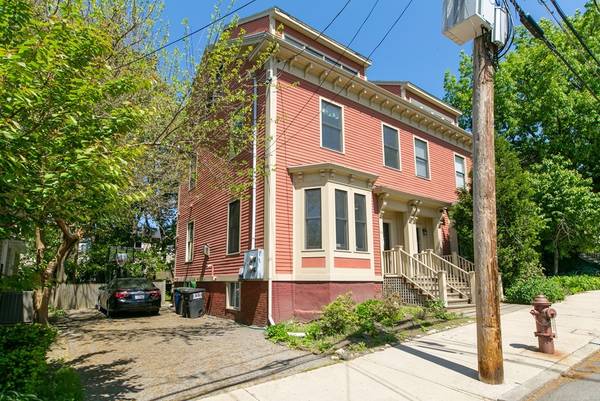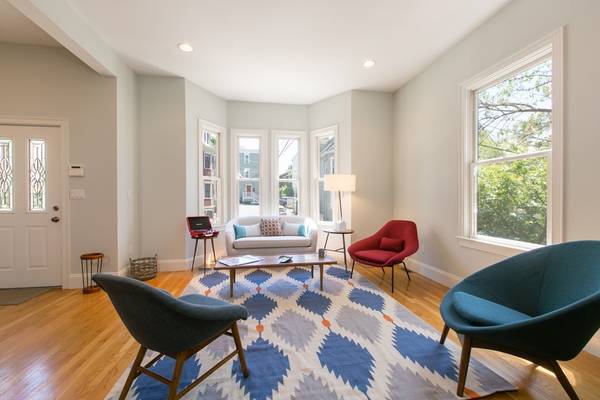For more information regarding the value of a property, please contact us for a free consultation.
Key Details
Sold Price $1,100,000
Property Type Condo
Sub Type Condominium
Listing Status Sold
Purchase Type For Sale
Square Footage 1,956 sqft
Price per Sqft $562
MLS Listing ID 72349435
Sold Date 08/23/18
Bedrooms 3
Full Baths 2
Half Baths 1
HOA Fees $250/mo
HOA Y/N true
Year Built 1890
Annual Tax Amount $10,131
Tax Year 2018
Property Description
Conveniently situated between Porter and Union Sqs., this bright 3-level TH has a large footprint, 3 bedrooms, 2.5 baths, central air (2 zones), private driveway, and exclusive deck and yard. The first level has an open floorplan: living and dining areas are separated by a gas fireplace and the granite/stainless kitchen opens into a family room with glass doors to deck and yard. Coat closet, half bath, and door to basement are next to the stairs. On the second floor are 2 spacious bedrooms, full tiled bath, and 10'x6' laundry room with tile floor. A master suite occupies the entire top floor, with views of Boston, walk-in closet, double sinks, separate tub and shower stall, linen closet, and attic access. High ceilings, wood floors, large windows throughout. Unfinished, private basement. Driveway for 2 cars. Near restaurants, shopping, bike path; Rts 93, 90, 95, 128, 2, 16, 38, 28; and Logan Airport.
Location
State MA
County Middlesex
Area Spring Hill
Zoning RB
Direction Between Summer St. and Somerville Ave.
Rooms
Family Room Flooring - Hardwood, Deck - Exterior
Primary Bedroom Level Third
Dining Room Bathroom - Half, Flooring - Hardwood, Window(s) - Bay/Bow/Box, Open Floorplan
Kitchen Flooring - Hardwood, Countertops - Stone/Granite/Solid, Stainless Steel Appliances, Gas Stove
Interior
Heating Forced Air
Cooling Central Air
Flooring Wood, Tile
Fireplaces Number 1
Fireplaces Type Living Room
Appliance Range, Dishwasher, Microwave, Washer, Dryer, Gas Water Heater, Utility Connections for Gas Range
Laundry Second Floor, In Unit
Exterior
Exterior Feature Garden
Community Features Public Transportation, Shopping, Park, Walk/Jog Trails, Bike Path, Highway Access, T-Station, University
Utilities Available for Gas Range
Roof Type Shingle
Total Parking Spaces 2
Garage No
Building
Story 3
Sewer Public Sewer
Water Public
Others
Pets Allowed Yes
Pets Allowed Yes
Read Less Info
Want to know what your home might be worth? Contact us for a FREE valuation!

Our team is ready to help you sell your home for the highest possible price ASAP
Bought with ResCo Team • Gibson Sotheby's International Realty
Get More Information
Ryan Askew
Sales Associate | License ID: 9578345
Sales Associate License ID: 9578345



