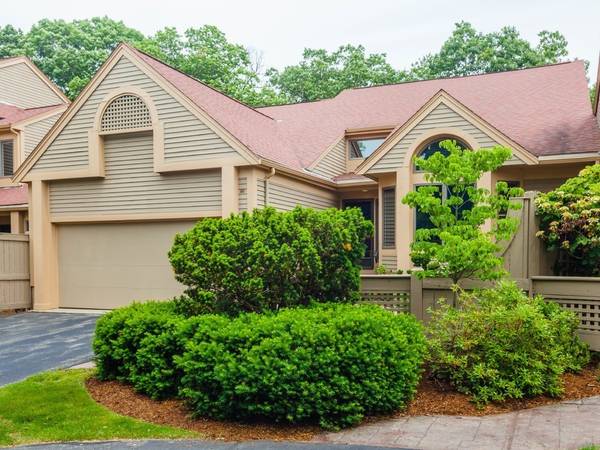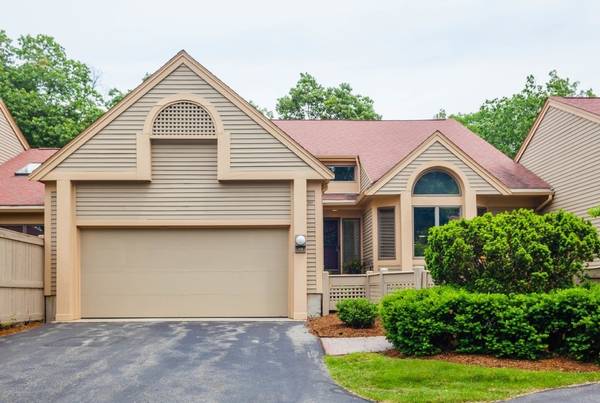For more information regarding the value of a property, please contact us for a free consultation.
Key Details
Sold Price $1,135,000
Property Type Condo
Sub Type Condominium
Listing Status Sold
Purchase Type For Sale
Square Footage 2,900 sqft
Price per Sqft $391
MLS Listing ID 72349598
Sold Date 08/31/18
Bedrooms 3
Full Baths 3
HOA Fees $618/mo
HOA Y/N true
Year Built 1987
Annual Tax Amount $11,280
Tax Year 2018
Property Description
Welcome to The Ledges town home community. Winchester's most desirable town home complex surrounded by nature and mature landscape. This unit has been meticulously maintained and has a lovely front yard. Hardwood floors on the first floor with doors leading to the deck from the fireplace living room. Open floor plan for easy living and entertaining. Updated Kitchen with a bright and lovely eat in Area overlooks your garden. Dining room opens to Living room for easy entertaining. 1st floor master bedroom has cathedral ceilings, spacious bath and 2 walk-in closets, additional Bedroom on the 1st floor and a full Bath with Tub and Shower. 2nd floor has a loft ideal for home office or media room. 3rd bedroom with bath allows privacy for your guests or extended family. Lower Level is a walk out, consists of a Family Recreation Room with Sliding glass doors, and a finished Bonus Room with a spacious closet. Please call and e mail Offers to Listing agent by 7:00 PM Tuesday June 27th 2018
Location
State MA
County Middlesex
Zoning RES
Direction Rt 3, Cambridge St. across from Whole Foods to 1st right on Wainwright. Unit 58 is on the left.
Rooms
Family Room Flooring - Hardwood
Primary Bedroom Level First
Dining Room Flooring - Hardwood
Kitchen Window(s) - Picture, Countertops - Upgraded
Interior
Interior Features Loft, Office
Heating Central, Natural Gas
Cooling Central Air
Flooring Wood, Tile, Carpet, Concrete, Hardwood
Fireplaces Number 1
Fireplaces Type Living Room
Appliance Range, Dishwasher, Disposal, Trash Compactor, Washer, Dryer, Gas Water Heater
Laundry First Floor
Exterior
Exterior Feature Professional Landscaping
Garage Spaces 2.0
Pool Association, In Ground
Community Features Public Transportation, Shopping, Pool, Tennis Court(s), Walk/Jog Trails, Medical Facility, Conservation Area, Highway Access, House of Worship
Waterfront Description Beach Front
Roof Type Shingle
Total Parking Spaces 4
Garage Yes
Waterfront Description Beach Front
Building
Story 3
Sewer Public Sewer
Water Public
Schools
Elementary Schools Vinson Owen
Middle Schools Mc Call Middle
High Schools Winchester High
Others
Senior Community false
Read Less Info
Want to know what your home might be worth? Contact us for a FREE valuation!

Our team is ready to help you sell your home for the highest possible price ASAP
Bought with Nannette Shanahan • Better Homes and Gardens Real Estate - The Shanahan Group
Get More Information

Ryan Askew
Sales Associate | License ID: 9578345
Sales Associate License ID: 9578345



