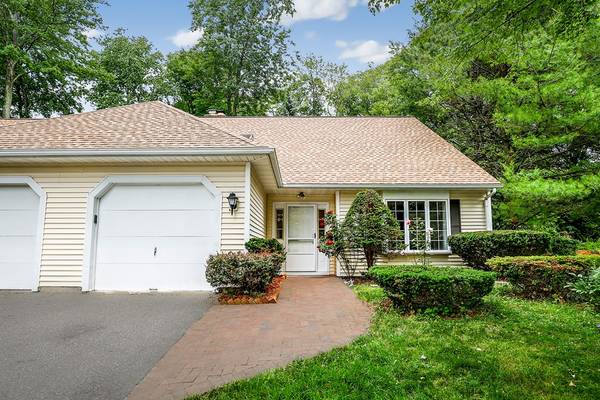For more information regarding the value of a property, please contact us for a free consultation.
Key Details
Sold Price $520,000
Property Type Condo
Sub Type Condominium
Listing Status Sold
Purchase Type For Sale
Square Footage 1,575 sqft
Price per Sqft $330
MLS Listing ID 72350475
Sold Date 08/24/18
Bedrooms 3
Full Baths 2
Half Baths 1
HOA Y/N false
Year Built 1986
Annual Tax Amount $5,332
Tax Year 2018
Property Description
Beautiful, well-maintained 3 bedroom, 2.5 bath townhome ideally located at the end of a quiet cul-de-sac with easy access to major routes, great schools and world-class shopping. Dream commuter location less than 0.6 miles to West Natick commuter rail station. Tiled kitchen and dining room with closet space connect directly to the huge front-to-back living/family room with sliders to oversized deck, brick patio and private backyard surrounded by trees. On the second level, there are three ample-sized bedrooms with a lot of sunlight including a large master suite with double closets and a private full bath. Huge storage area off the 3rd bedroom. Upgrades include - architectural roof (2011), central AC (2010) and newer high-efficiency gas heating system (2002). Other highlights include oversized attached 1-car garage, extra storage space in the attic, wood-burning fireplace, storage shed. No condo fee! Don't miss this great home!
Location
State MA
County Middlesex
Zoning RESG
Direction Route 135 to Homeward Lane.
Rooms
Primary Bedroom Level Second
Dining Room Closet, Flooring - Stone/Ceramic Tile
Kitchen Flooring - Stone/Ceramic Tile, Recessed Lighting
Interior
Interior Features Closet, Entrance Foyer, Entry Hall
Heating Baseboard, Natural Gas
Cooling Central Air
Flooring Tile, Carpet, Hardwood, Flooring - Hardwood
Fireplaces Number 1
Fireplaces Type Living Room
Appliance Range, Dishwasher, Disposal, Microwave, Dryer, Gas Water Heater, Utility Connections for Electric Range, Utility Connections for Electric Dryer
Laundry Electric Dryer Hookup, Washer Hookup, First Floor, In Unit
Exterior
Exterior Feature Storage
Garage Spaces 1.0
Community Features Public Transportation, Shopping, Park, Medical Facility, Laundromat, Highway Access, Public School, University
Utilities Available for Electric Range, for Electric Dryer, Washer Hookup
Roof Type Shingle
Total Parking Spaces 2
Garage Yes
Building
Story 2
Sewer Public Sewer
Water Public
Schools
Elementary Schools Brown School
Middle Schools Kennedy Middle
High Schools Natick High
Others
Pets Allowed Yes
Pets Allowed Yes
Read Less Info
Want to know what your home might be worth? Contact us for a FREE valuation!

Our team is ready to help you sell your home for the highest possible price ASAP
Bought with Karine Demurchyan • RE/MAX Unlimited
Get More Information
Ryan Askew
Sales Associate | License ID: 9578345
Sales Associate License ID: 9578345



