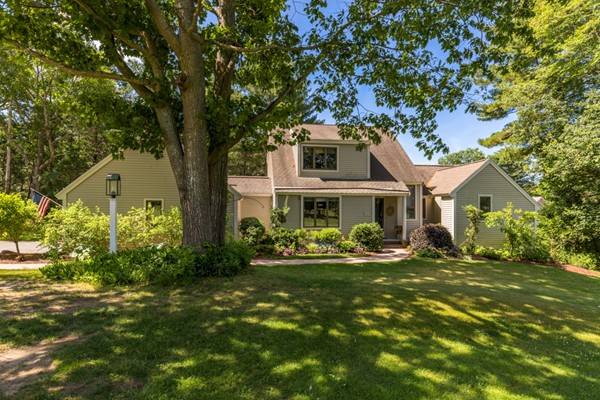For more information regarding the value of a property, please contact us for a free consultation.
Key Details
Sold Price $725,000
Property Type Condo
Sub Type Condominium
Listing Status Sold
Purchase Type For Sale
Square Footage 2,732 sqft
Price per Sqft $265
MLS Listing ID 72350649
Sold Date 09/19/18
Bedrooms 3
Full Baths 3
HOA Fees $513/mo
HOA Y/N true
Year Built 1983
Annual Tax Amount $9,740
Tax Year 2018
Property Description
Single Family Home / Condo on a golf course. Perfect for someone looking for his "Home Alone" without the hassle of cutting, trimming, painting, or shoveling outside.. Three BRs, Three Full Baths, First Floor Master; Two Car Garage and plenty of off street parking; 2732 S.F. of finished living space inside, and 700 Sq. feet outside, on two freshly painted, oversized, decks. Fairway views from every window; Three zones of heat with forced hot air, and hot water base board, both fueled by gas. Furnace, Hot Water Heater, AC, and Dishwasher... all less than a year old. Recognize quality? Think Thermador, Fisher Paykel, KitchenAid, Bosch, Sub Zero, Kohler, Hans Grohe and Hunter Douglas. All of this on a golf course, ten minutes from the largest Outdoor Mall on the North Shore, and 30 minutes from Boston's Zakim Bridge. After a long day at work, or exhausted from 18 challenging holes of golf, come home to a relaxing steam bath before settling in for the night.
Location
State MA
County Middlesex
Zoning RA
Direction Route 62 to Mid Iron Drive, 1st right onto Mashie, 2nd left Niblick Way, 3rd Driveway, second home
Rooms
Family Room Walk-In Closet(s), Flooring - Wall to Wall Carpet, Recessed Lighting, Remodeled
Primary Bedroom Level Main
Dining Room Flooring - Hardwood, Chair Rail, Remodeled
Kitchen Flooring - Hardwood, Countertops - Upgraded, Kitchen Island, Cabinets - Upgraded, High Speed Internet Hookup, Recessed Lighting, Remodeled, Stainless Steel Appliances
Interior
Interior Features Ceiling - Cathedral, Closet/Cabinets - Custom Built, Countertops - Stone/Granite/Solid, Cable Hookup, High Speed Internet Hookup, Slider, Entrance Foyer, Sun Room, Wine Cellar, Central Vacuum, Sauna/Steam/Hot Tub
Heating Forced Air, Baseboard, Natural Gas
Cooling Central Air
Flooring Tile, Hardwood, Flooring - Hardwood, Flooring - Marble, Flooring - Stone/Ceramic Tile
Fireplaces Number 1
Fireplaces Type Living Room
Appliance Oven, Dishwasher, Trash Compactor, Countertop Range, Refrigerator, Washer, Dryer, Gas Water Heater, Utility Connections for Gas Range, Utility Connections for Electric Oven, Utility Connections for Electric Dryer
Laundry Flooring - Stone/Ceramic Tile, Countertops - Upgraded, Main Level, Cabinets - Upgraded, Electric Dryer Hookup, Recessed Lighting, Remodeled, Washer Hookup, First Floor, In Unit
Exterior
Exterior Feature Professional Landscaping, Sprinkler System
Garage Spaces 2.0
Community Features Pool, Tennis Court(s), Walk/Jog Trails, Golf, Bike Path
Utilities Available for Gas Range, for Electric Oven, for Electric Dryer, Washer Hookup
Roof Type Asphalt/Composition Shingles
Total Parking Spaces 3
Garage Yes
Building
Story 3
Sewer Private Sewer
Water Public
Schools
Elementary Schools Batchelder
Middle Schools North Reading
High Schools North Reading
Others
Pets Allowed Breed Restrictions
Senior Community false
Pets Allowed Breed Restrictions
Read Less Info
Want to know what your home might be worth? Contact us for a FREE valuation!

Our team is ready to help you sell your home for the highest possible price ASAP
Bought with Jennifer Schneider • Century 21 Elite Realty
Get More Information
Ryan Askew
Sales Associate | License ID: 9578345
Sales Associate License ID: 9578345



