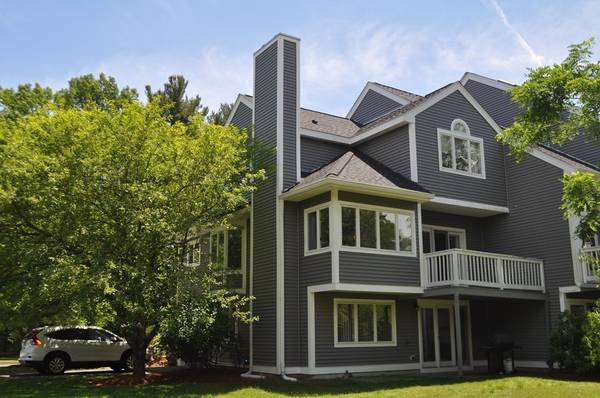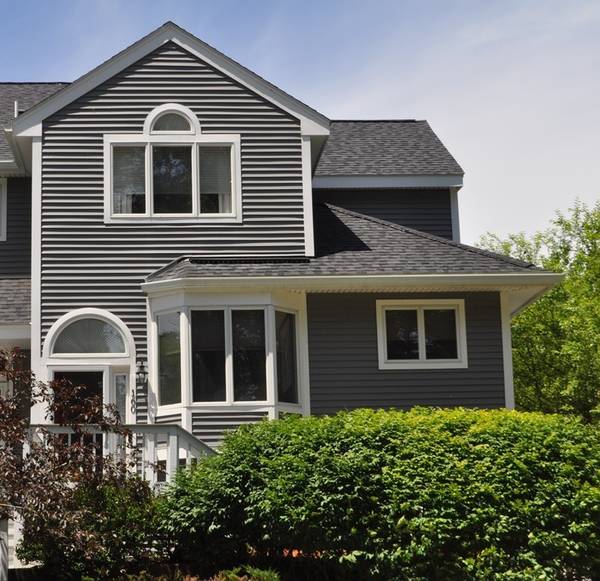For more information regarding the value of a property, please contact us for a free consultation.
Key Details
Sold Price $495,000
Property Type Condo
Sub Type Condominium
Listing Status Sold
Purchase Type For Sale
Square Footage 2,060 sqft
Price per Sqft $240
MLS Listing ID 72350706
Sold Date 07/25/18
Bedrooms 2
Full Baths 2
Half Baths 2
HOA Fees $483
HOA Y/N true
Year Built 1985
Annual Tax Amount $4,392
Tax Year 2018
Property Description
Desirable Cedar Pond Village! Eat in kitchen and open concept dining room/living which offers great space for entertaining. One of the largest 2BR townhomes in the complex...MBR w/full bath Jacuzzi tub & walk in closet. 2nd floor full bath w/laundry plus 2 half baths.. Privacy galore with this end unit whether on your deck or entertaining on patio off lower level family room. Driveway to accommodate 4 car parking plus 1 car garage. Plenty of visitor parking.. Clubhouse, pool, sauna, tennis and walking paths...features surround sound. Furnace & water heater 6 yrs young plenty of storage, c/a c/v. Open house Sunday 12noon-2pm.
Location
State MA
County Essex
Zoning R5
Direction Rt 129 to Goodwin Circle Rotary to Salem Street
Rooms
Family Room Bathroom - Half, Closet, Flooring - Wall to Wall Carpet, French Doors
Primary Bedroom Level Second
Dining Room Flooring - Wall to Wall Carpet
Kitchen Flooring - Wall to Wall Carpet, Window(s) - Bay/Bow/Box, Dining Area
Interior
Interior Features Central Vacuum
Heating Natural Gas
Cooling Central Air
Flooring Carpet
Fireplaces Number 2
Fireplaces Type Family Room, Living Room
Appliance Range, Dishwasher, Refrigerator, Washer, Dryer, Electric Water Heater
Laundry Second Floor, In Unit
Exterior
Garage Spaces 1.0
Community Features Public Transportation, Shopping, Pool, Tennis Court(s), Walk/Jog Trails, Medical Facility, Laundromat, Bike Path, Highway Access, House of Worship, Public School
Waterfront Description Waterfront, Pond
Total Parking Spaces 4
Garage Yes
Waterfront Description Waterfront, Pond
Building
Story 3
Sewer Public Sewer
Water Public
Others
Pets Allowed Breed Restrictions
Pets Allowed Breed Restrictions
Read Less Info
Want to know what your home might be worth? Contact us for a FREE valuation!

Our team is ready to help you sell your home for the highest possible price ASAP
Bought with Gina M. Jones • Barrett, Chris. J., REALTORS®
Get More Information
Ryan Askew
Sales Associate | License ID: 9578345
Sales Associate License ID: 9578345



