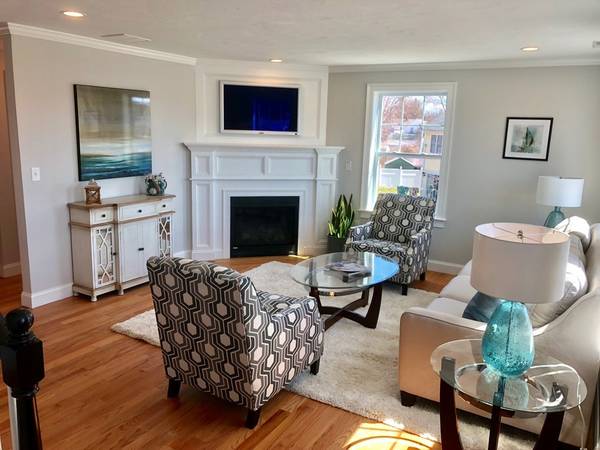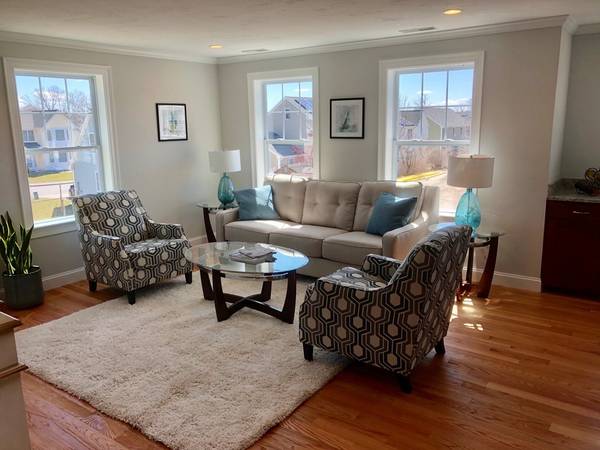For more information regarding the value of a property, please contact us for a free consultation.
Key Details
Sold Price $349,900
Property Type Condo
Sub Type Condominium
Listing Status Sold
Purchase Type For Sale
Square Footage 1,610 sqft
Price per Sqft $217
MLS Listing ID 72350803
Sold Date 02/05/19
Bedrooms 3
Full Baths 1
Half Baths 1
HOA Fees $185/mo
HOA Y/N true
Year Built 2018
Tax Year 2018
Property Description
Introducing Lowell's Newest subdivision–Mill City Crossing! Ideally located on the Chelmsford/Lowell line, this beautiful village style nbhd offers 47 new homes that create their own charming comunity. All townhouses are end units providing maximum sunlight. Open concept living area from kitchen to dining to family room with HW Floors & sliders to your deck off the dining area. Inviting gas FP & bar with granite counter in the family room & a 1/2BA conveniently located off entry hall. Kitchen features granite counter, SS appliances & plenty of cabinet space.Gorgeous HW floors continue to the top flr that features 2 spacious BRs, full BA & laundry. The entry level includes a 1 car garage, entry foyer & BR/bonus room. The builder has thoughtfully included numerous features typically only offered as optional upgrades; real HW floors, granite counters, gas FP, SS appliances, entertainment bar, & second-floor laundry area.UNIT #10 IS BEING USED AS MODEL FOR SHOWINGS
Location
State MA
County Middlesex
Zoning SMU
Direction On Gorham Street, less than 1/4 mile to Lowell/Chelmsford line.
Rooms
Family Room Closet/Cabinets - Custom Built, Flooring - Hardwood, Recessed Lighting
Primary Bedroom Level Third
Dining Room Flooring - Hardwood, Deck - Exterior, Exterior Access, Recessed Lighting
Kitchen Flooring - Hardwood, Countertops - Stone/Granite/Solid, Recessed Lighting, Stainless Steel Appliances
Interior
Interior Features Closet, Entry Hall
Heating Forced Air, Natural Gas
Cooling Central Air
Flooring Tile, Carpet, Hardwood, Flooring - Stone/Ceramic Tile
Fireplaces Number 1
Fireplaces Type Family Room
Appliance Range, Dishwasher, Disposal, Microwave, Refrigerator, Tank Water Heaterless, Utility Connections for Gas Range, Utility Connections for Electric Dryer
Laundry Electric Dryer Hookup, Washer Hookup, Second Floor, In Unit
Exterior
Garage Spaces 1.0
Community Features Public Transportation, Shopping, Highway Access, Public School
Utilities Available for Gas Range, for Electric Dryer, Washer Hookup
Roof Type Shingle
Total Parking Spaces 1
Garage Yes
Building
Story 3
Sewer Public Sewer
Water Public
Schools
Elementary Schools Lowell
Middle Schools Lowell
High Schools Lowell
Others
Pets Allowed Breed Restrictions
Pets Allowed Breed Restrictions
Read Less Info
Want to know what your home might be worth? Contact us for a FREE valuation!

Our team is ready to help you sell your home for the highest possible price ASAP
Bought with Deb Burke • Keller Williams Realty Boston Northwest
Get More Information
Ryan Askew
Sales Associate | License ID: 9578345
Sales Associate License ID: 9578345



