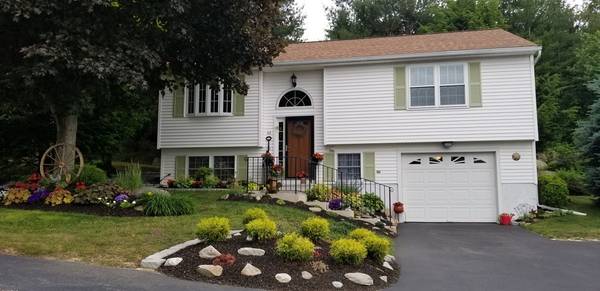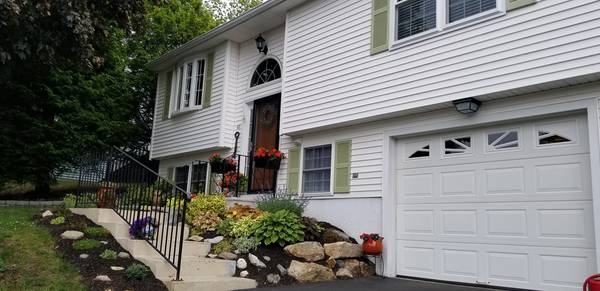For more information regarding the value of a property, please contact us for a free consultation.
Key Details
Sold Price $302,500
Property Type Condo
Sub Type Condominium
Listing Status Sold
Purchase Type For Sale
Square Footage 1,438 sqft
Price per Sqft $210
MLS Listing ID 72350846
Sold Date 08/30/18
Bedrooms 2
Full Baths 1
Half Baths 1
HOA Fees $120/mo
HOA Y/N true
Year Built 1995
Annual Tax Amount $4,535
Tax Year 2015
Property Description
BIRCHWOOD 55+ ADULT COMMUNITY! Lovingly cared for home set in a peaceful single family condo community. This home boasts approx. 1,438 sq. ft. incl. finished lower level family room, 2 good sized BR's, 1.5 BA and plenty of storage. Recently upgraded kitchen cabinets and SS appliances. Open concept and flow from the LR w/ skylight & pellet stove into the back sun room overlooking the patio and awning covered deck. Meticulously kept landscaping shows pride of ownership. Central AC blows cold for the warm summer days. Newer roof, 3 years young and newer Harvey & Pella windows. Nothing to do but move in!
Location
State MA
County Worcester
Zoning RC
Direction GPS
Rooms
Family Room Flooring - Wall to Wall Carpet
Primary Bedroom Level First
Dining Room Flooring - Wall to Wall Carpet, Open Floorplan
Kitchen Cabinets - Upgraded, Open Floorplan, Recessed Lighting, Stainless Steel Appliances
Interior
Interior Features Ceiling Fan(s), Cable Hookup, Open Floorplan, Slider, Sun Room
Heating Baseboard, Oil, Electric, Other
Cooling Central Air
Flooring Carpet, Laminate, Flooring - Wall to Wall Carpet
Fireplaces Number 2
Fireplaces Type Wood / Coal / Pellet Stove
Appliance Range, Dishwasher, Microwave, Refrigerator, Tank Water Heaterless, Utility Connections for Electric Range, Utility Connections for Electric Oven, Utility Connections for Electric Dryer
Laundry In Basement, In Unit, Washer Hookup
Exterior
Exterior Feature Rain Gutters
Garage Spaces 1.0
Community Features Public Transportation, Shopping, Highway Access, House of Worship, Public School, Adult Community
Utilities Available for Electric Range, for Electric Oven, for Electric Dryer, Washer Hookup
Roof Type Shingle
Total Parking Spaces 4
Garage Yes
Building
Story 1
Sewer Public Sewer
Water Public
Others
Pets Allowed Breed Restrictions
Senior Community true
Acceptable Financing Contract
Listing Terms Contract
Pets Allowed Breed Restrictions
Read Less Info
Want to know what your home might be worth? Contact us for a FREE valuation!

Our team is ready to help you sell your home for the highest possible price ASAP
Bought with Geri Cagan • RE/MAX Executive Realty
Get More Information
Ryan Askew
Sales Associate | License ID: 9578345
Sales Associate License ID: 9578345



