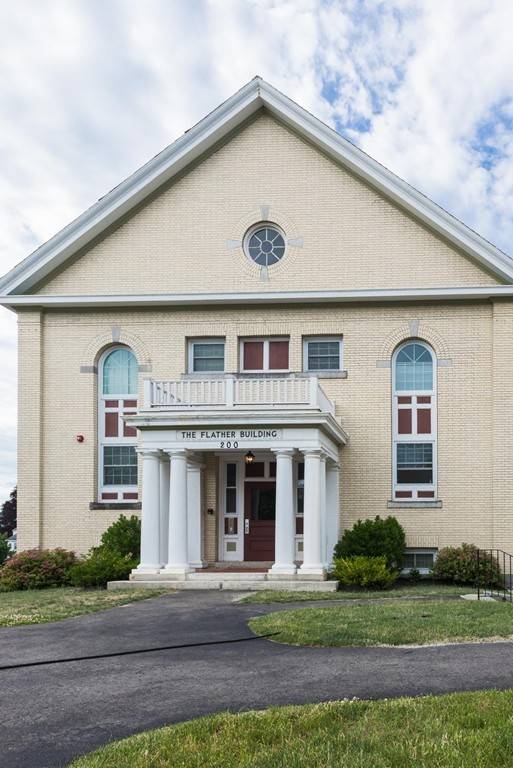For more information regarding the value of a property, please contact us for a free consultation.
Key Details
Sold Price $275,000
Property Type Condo
Sub Type Condominium
Listing Status Sold
Purchase Type For Sale
Square Footage 1,528 sqft
Price per Sqft $179
MLS Listing ID 72351196
Sold Date 07/26/18
Bedrooms 2
Full Baths 1
Half Baths 1
HOA Fees $464/mo
HOA Y/N true
Year Built 1890
Annual Tax Amount $3,282
Tax Year 2018
Property Description
Unique twist on a townhouse, here is your opportunity to call this 2012 converted Fort Hill building home. A mix of old school charm w/ today's finishes. The unit boast a recently upgraded kitchen, newer granite counters and center island. Custom breakfast bar/ desk highlighted by reclaimed wood. Open concept kitchen/ living/ dining w/ new lighting and ceiling fan. Second level boast a new full bathroom w/ upgraded granite vanity, tile flooring and paint. Generous size bedrooms and closets. Pull down attic access converted to walk up access to an epic 900 sqft of storage, roughed w/the potential to finish. Updates continue in the half bath w/ granite vanity, toilet and fixtures. All carpets were professionally cleaned. Three off street assigned parking spaces. Directly across the street is Fort Hill Park. Commuter dream in Belvidere short distance to 495, 93 & rt 3. Local amenities galore in Downtown, theaters, restaurants and shopping.
Location
State MA
County Middlesex
Area Belvidere
Zoning TTF
Direction Rogers to Hank
Rooms
Primary Bedroom Level Third
Dining Room Flooring - Hardwood, Open Floorplan
Kitchen Flooring - Hardwood, Dining Area, Countertops - Stone/Granite/Solid, Countertops - Upgraded, Kitchen Island, Cabinets - Upgraded, Open Floorplan, Recessed Lighting, Remodeled, Gas Stove
Interior
Heating Forced Air, Natural Gas
Cooling Central Air, Unit Control
Flooring Wood, Tile, Carpet, Hardwood
Appliance Range, Disposal, Refrigerator, ENERGY STAR Qualified Refrigerator, ENERGY STAR Qualified Dishwasher, Oven - ENERGY STAR, Gas Water Heater, Tank Water Heater, Utility Connections for Gas Range, Utility Connections for Gas Oven, Utility Connections for Electric Dryer
Laundry Flooring - Hardwood, Second Floor, In Unit, Washer Hookup
Exterior
Exterior Feature Professional Landscaping
Community Features Public Transportation, Shopping, Park, Walk/Jog Trails, Medical Facility, Laundromat, Bike Path, Highway Access, House of Worship, Private School, Public School, T-Station
Utilities Available for Gas Range, for Gas Oven, for Electric Dryer, Washer Hookup
Roof Type Slate
Total Parking Spaces 3
Garage No
Building
Story 2
Sewer Public Sewer
Water Public
Schools
Elementary Schools Reilly Moody
Middle Schools Sullivan
High Schools Lowell Hs
Others
Pets Allowed Breed Restrictions
Pets Allowed Breed Restrictions
Read Less Info
Want to know what your home might be worth? Contact us for a FREE valuation!

Our team is ready to help you sell your home for the highest possible price ASAP
Bought with Christopher DiRico • Keller Williams Realty-Merrimack
Get More Information
Ryan Askew
Sales Associate | License ID: 9578345
Sales Associate License ID: 9578345



