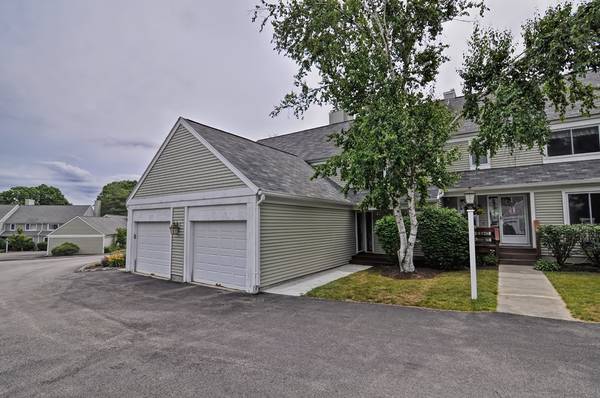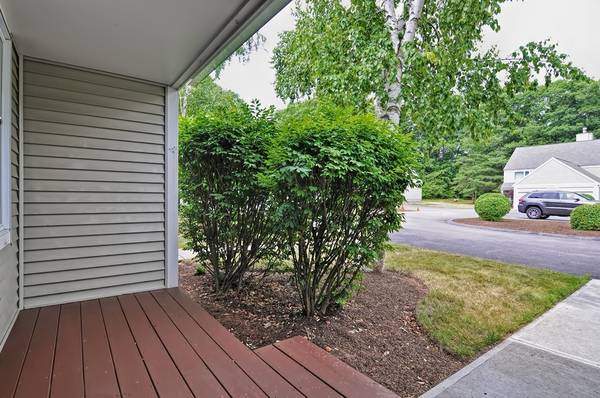For more information regarding the value of a property, please contact us for a free consultation.
Key Details
Sold Price $300,000
Property Type Condo
Sub Type Condominium
Listing Status Sold
Purchase Type For Sale
Square Footage 1,717 sqft
Price per Sqft $174
MLS Listing ID 72353972
Sold Date 08/13/18
Bedrooms 3
Full Baths 2
Half Baths 1
HOA Fees $413/mo
HOA Y/N true
Year Built 1986
Annual Tax Amount $4,020
Tax Year 2018
Property Description
Welcome to this beautiful, move-in ready Stone Ridge townhouse! Everything done for you: freshly painted from top to bottom, BRAND NEW flooring throughout, NEW Water Heater; updated AC. Fabulous OPEN FLOOR PLAN boasts an eat-in Kitchen with NEW Stainless Steel Appliances, spacious Living Room/Dining Room with fireplace and sliders to private Deck. 2nd floor features a Master Bedroom with 2 closets and ensuite Bath, along with an additional Bedroom, family Bath, and Laundry with NEW Washer and Dryer. Upper level Loft makes a perfect 3rd Bedroom, Home Office, or extra hangout space. Need even more room? The finished lower level rounds out the package with a great play area, work room, and plenty of storage. Great location with easy access to commuter rail, highway, YMCA, shops & restaurants. Enjoy the pool, tennis court and the convenience of condo living with no exterior maintenance. What are you waiting for? This one won't last! **Sellers will entertain offers between $275K and $300K**
Location
State MA
County Norfolk
Zoning Res
Direction West Central Street to Grove Street to Forge Hill Road to Stone Ridge Road.
Rooms
Primary Bedroom Level Second
Dining Room Flooring - Wall to Wall Carpet
Kitchen Flooring - Vinyl, Dining Area
Interior
Interior Features Play Room, Foyer
Heating Forced Air, Natural Gas
Cooling Central Air
Flooring Tile, Vinyl, Carpet, Flooring - Wall to Wall Carpet
Fireplaces Number 1
Fireplaces Type Living Room
Appliance Range, Dishwasher, Microwave, Refrigerator, Washer, Dryer, Gas Water Heater, Tank Water Heater
Laundry Second Floor, In Unit
Exterior
Garage Spaces 1.0
Pool Association, In Ground
Community Features Public Transportation, Shopping, Pool, Tennis Court(s), Walk/Jog Trails, Conservation Area, Highway Access, House of Worship, Public School, T-Station
Waterfront Description Beach Front, Lake/Pond, Beach Ownership(Public)
Roof Type Shingle
Total Parking Spaces 1
Garage Yes
Waterfront Description Beach Front, Lake/Pond, Beach Ownership(Public)
Building
Story 3
Sewer Public Sewer
Water Public
Schools
Elementary Schools Oak Street
Middle Schools Horace Mann
High Schools Franklin High
Others
Pets Allowed Yes
Senior Community false
Pets Allowed Yes
Read Less Info
Want to know what your home might be worth? Contact us for a FREE valuation!

Our team is ready to help you sell your home for the highest possible price ASAP
Bought with Helen Castellano • Wal-Lex Realty
Get More Information
Ryan Askew
Sales Associate | License ID: 9578345
Sales Associate License ID: 9578345



