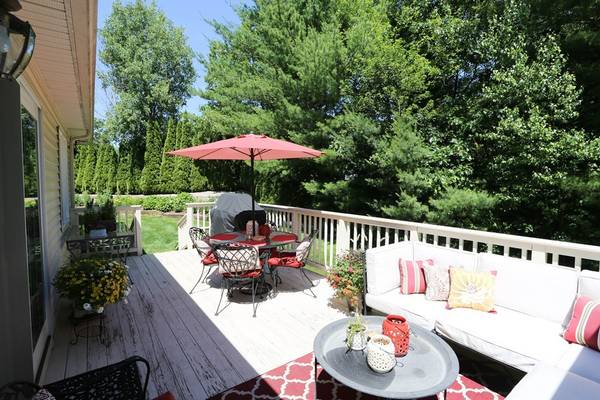For more information regarding the value of a property, please contact us for a free consultation.
Key Details
Sold Price $455,000
Property Type Condo
Sub Type Condominium
Listing Status Sold
Purchase Type For Sale
Square Footage 1,982 sqft
Price per Sqft $229
MLS Listing ID 72354444
Sold Date 09/24/18
Bedrooms 3
Full Baths 3
HOA Fees $280/mo
HOA Y/N true
Year Built 2002
Annual Tax Amount $5,782
Tax Year 2018
Property Description
HOUSE BEAUTIFUL! Absolutely stunning end unit located in sought after Pine Grove Condos, it's not just an address, it's a lifestyle! Versatile, modern, open floor plan. Living room with soaring ceilings and gas fireplace, dining room, kitchen with sparkling granite, SS appliances and breakfast bar, office, master bedroom with walk in and en suite with laundry round out the main level. Loft area with custom built ins and skylights to let the light shine in. The lower level has been finished with attention to every detail and offers two generous bedrooms, a full bath, and a wonderful family room plus there is still plenty of storage! This unit boasts two outdoor spaces, a cozy patio and a large deck overlooking your own private corner of the complex. Two car garage with additional storage is another added bonus. Complex provides park-like grounds, two inground pools, tennis courts & clubhouse. Easy access to local highways and area amenities. Call today for your private showing.
Location
State MA
County Hampshire
Zoning MIX
Direction Route 202/Granby Road to Pine Grove Drive.
Rooms
Family Room Flooring - Stone/Ceramic Tile, Recessed Lighting
Primary Bedroom Level First
Dining Room Flooring - Hardwood
Kitchen Flooring - Hardwood, Countertops - Stone/Granite/Solid, Recessed Lighting, Slider
Interior
Interior Features Closet/Cabinets - Custom Built, Slider, Loft, Office
Heating Forced Air, Natural Gas
Cooling Central Air
Flooring Wood, Tile, Carpet, Flooring - Wall to Wall Carpet, Flooring - Hardwood
Fireplaces Number 1
Fireplaces Type Living Room
Appliance Oven, Dishwasher, Countertop Range, Refrigerator, Gas Water Heater
Laundry Flooring - Marble, Electric Dryer Hookup, Washer Hookup, First Floor, In Unit
Exterior
Exterior Feature Balcony / Deck
Garage Spaces 2.0
Community Features Stable(s), Golf, Highway Access, House of Worship, Marina, Private School, Public School, University
Roof Type Shingle
Total Parking Spaces 3
Garage Yes
Building
Story 3
Sewer Public Sewer
Water Public
Schools
Elementary Schools Plains
Middle Schools Mosier/Mesms
High Schools Shhs
Others
Pets Allowed No
Senior Community false
Pets Allowed No
Read Less Info
Want to know what your home might be worth? Contact us for a FREE valuation!

Our team is ready to help you sell your home for the highest possible price ASAP
Bought with Christine Lau • 5 College REALTORS®
Get More Information
Ryan Askew
Sales Associate | License ID: 9578345
Sales Associate License ID: 9578345



