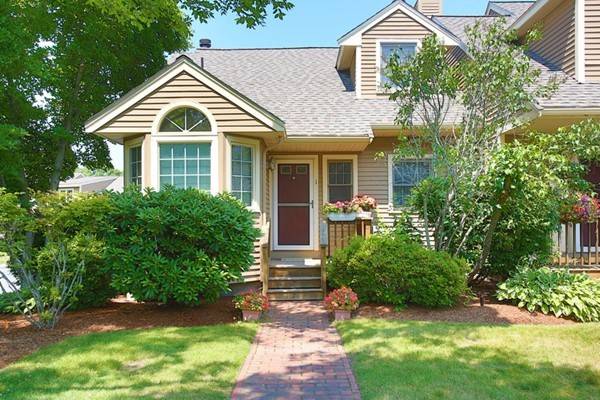For more information regarding the value of a property, please contact us for a free consultation.
Key Details
Sold Price $335,600
Property Type Condo
Sub Type Condominium
Listing Status Sold
Purchase Type For Sale
Square Footage 1,752 sqft
Price per Sqft $191
MLS Listing ID 72356454
Sold Date 08/16/18
Bedrooms 2
Full Baths 2
HOA Fees $435/mo
HOA Y/N true
Year Built 1987
Annual Tax Amount $4,943
Tax Year 2018
Property Description
Gracious, spacious, and light filled end-unit, with open concept living and dining area, is very well located in Hopkinton's, desirable Indian Brook condominium/community. This two bedroom, two bathroom, residence features: three levels of living, large rooms, many closets and storage spaces, in-unit laundry, finished lower level family room, and two parking spaces. Additional highlights include: eat-in kitchen with sunny dining area, cathedral ceiling, bay windows and stainless steel appliances, dining room with built-in features and bay windows, and a step down/sunken living room with fireplace, cathedral ceiling, bay windows and direct access to ample deck with tranquil views of the gorgeous common grounds. There is also a large 2nd floor loft/office area with cathedral ceiling, bay windows and storage space. Property is conveniently located close to commuter routes, public transportation, restaurants and local shopping areas.
Location
State MA
County Middlesex
Zoning RB1
Direction Elm Street to Indian Brook Road.
Rooms
Family Room Walk-In Closet(s), Closet, Closet/Cabinets - Custom Built, Flooring - Wall to Wall Carpet, Cable Hookup, High Speed Internet Hookup, Open Floorplan, Storage
Primary Bedroom Level Main
Dining Room Closet/Cabinets - Custom Built, Window(s) - Bay/Bow/Box, Open Floorplan
Kitchen Ceiling Fan(s), Flooring - Vinyl, Window(s) - Bay/Bow/Box, Window(s) - Picture, Dining Area, Cable Hookup, Stainless Steel Appliances
Interior
Interior Features Cathedral Ceiling(s), Closet, Balcony - Interior, Open Floorplan, Loft, Central Vacuum, Other
Heating Central, Forced Air, Natural Gas, Individual, Unit Control
Cooling Central Air, Individual, Unit Control
Flooring Vinyl, Carpet, Stone / Slate, Flooring - Wall to Wall Carpet
Fireplaces Number 1
Fireplaces Type Living Room
Appliance Range, Dishwasher, Disposal, Microwave, Refrigerator, Freezer, Vacuum System, Electric Water Heater, Tank Water Heater, Utility Connections for Electric Range, Utility Connections for Electric Dryer
Laundry Electric Dryer Hookup, Walk-in Storage, Washer Hookup, In Basement, In Unit
Exterior
Exterior Feature Professional Landscaping, Other
Community Features Public Transportation, Shopping, Park, Walk/Jog Trails, Conservation Area, Highway Access, Public School, T-Station, Other
Utilities Available for Electric Range, for Electric Dryer, Washer Hookup
Roof Type Shingle
Total Parking Spaces 2
Garage No
Building
Story 3
Sewer Private Sewer
Water Public
Others
Pets Allowed Breed Restrictions
Senior Community false
Pets Allowed Breed Restrictions
Read Less Info
Want to know what your home might be worth? Contact us for a FREE valuation!

Our team is ready to help you sell your home for the highest possible price ASAP
Bought with Mimi Eden • Coldwell Banker Residential Brokerage - Framingham
Get More Information
Ryan Askew
Sales Associate | License ID: 9578345
Sales Associate License ID: 9578345



