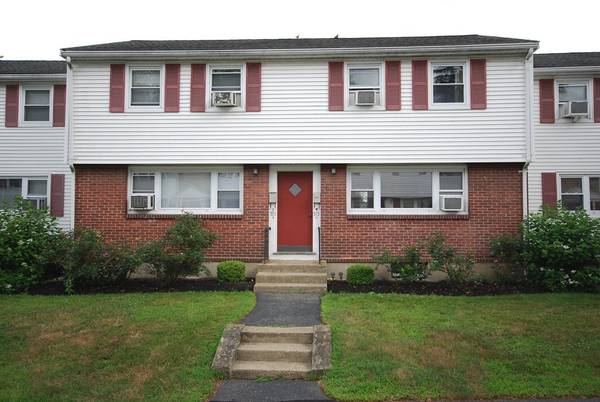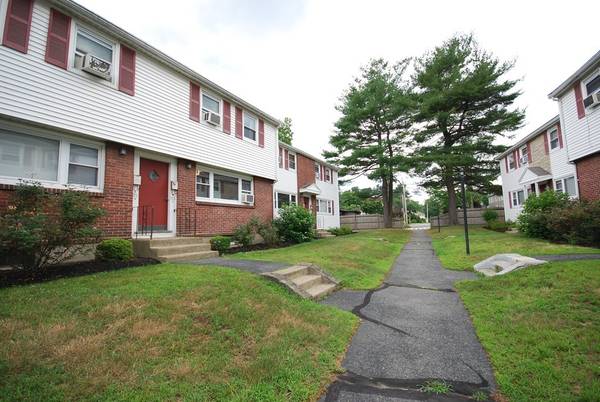For more information regarding the value of a property, please contact us for a free consultation.
Key Details
Sold Price $186,000
Property Type Condo
Sub Type Condominium
Listing Status Sold
Purchase Type For Sale
Square Footage 916 sqft
Price per Sqft $203
MLS Listing ID 72357827
Sold Date 09/10/18
Bedrooms 1
Full Baths 1
HOA Fees $238/mo
HOA Y/N true
Year Built 1954
Annual Tax Amount $2,277
Tax Year 2018
Property Description
Renovated One-bedroom Prescott Gardens townhouse with oak hardwood floors on the first level. The Kitchen, renovated in 2013, boasts a dark-stained wood countertop which contrasts nicely with the white bead-board cabinetry, with decorative glass door-fronts and white elongated subway tile backsplash. Under-cabinet lighting and a ceiling light brighten the space. The full bathroom was beautifully renovated (2013) with walls of tile accented with a mosaic stripe, complemented by antiqued bronze hardware. The tiled tub has built-in niche for soaps. Large Master Bedroom with two windows, recent berber wall-to-wall carpet (~2013), ceiling light and extra-deep double-closet. Unfinished Lower level for laundry and storage. Windows replaced (~2011). Conveniently located near Bowditch Field, Metrowest Medical Center, library, Commuter Rail with easy access to Routes 9, 30, 126, 135. One assigned off-street parking spot + guest parking. Refrig, Washer/Dryer, 2 window a/c units incl
Location
State MA
County Middlesex
Zoning G
Direction Use 6 Prescott in GPS. Rte 9 to Edgell Rd exit, South to Main St to Union Av to Pres .Park in GUEST
Rooms
Primary Bedroom Level Second
Kitchen Flooring - Hardwood
Interior
Heating Central, Baseboard
Cooling Window Unit(s), None
Flooring Tile, Carpet, Hardwood
Appliance Range, Dishwasher, Disposal, Microwave, Refrigerator, Washer, Dryer, Water Heater, Plumbed For Ice Maker, Utility Connections for Electric Range, Utility Connections for Electric Dryer
Laundry In Basement, In Unit, Washer Hookup
Exterior
Exterior Feature Rain Gutters
Community Features Public Transportation, Shopping, Tennis Court(s), Medical Facility, Highway Access, House of Worship, Public School, T-Station, University
Utilities Available for Electric Range, for Electric Dryer, Washer Hookup, Icemaker Connection
Roof Type Shingle
Total Parking Spaces 1
Garage No
Building
Story 3
Sewer Public Sewer
Water Public
Schools
Elementary Schools Choice
Middle Schools Follows Choice
High Schools Framingham High
Others
Pets Allowed Breed Restrictions
Senior Community false
Pets Allowed Breed Restrictions
Read Less Info
Want to know what your home might be worth? Contact us for a FREE valuation!

Our team is ready to help you sell your home for the highest possible price ASAP
Bought with Rodrigo Azevedo • Pablo Maia Realty
Get More Information
Ryan Askew
Sales Associate | License ID: 9578345
Sales Associate License ID: 9578345



