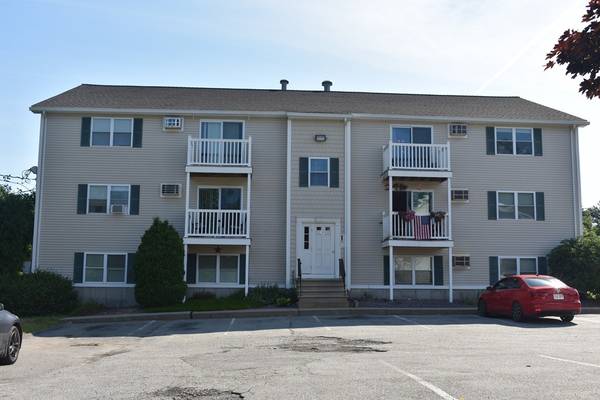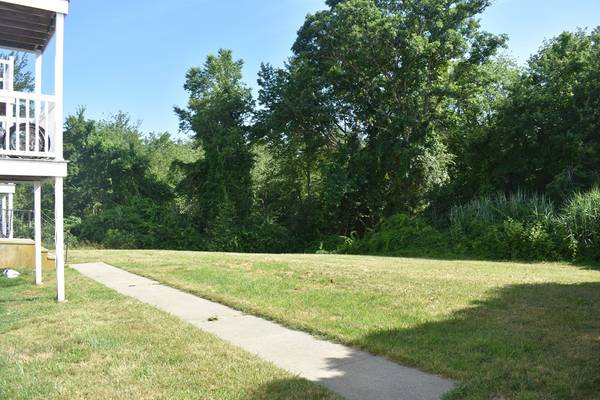For more information regarding the value of a property, please contact us for a free consultation.
Key Details
Sold Price $89,900
Property Type Condo
Sub Type Condominium
Listing Status Sold
Purchase Type For Sale
Square Footage 745 sqft
Price per Sqft $120
MLS Listing ID 72358727
Sold Date 08/01/18
Bedrooms 2
Full Baths 1
HOA Fees $205/mo
HOA Y/N true
Year Built 1988
Annual Tax Amount $1,398
Tax Year 2018
Property Description
This two bedroom condo is priced to sell, is in excellent condition, and is located in a great far north New Bedford location (easy access to Rt 140/24/195). Stainless steel appliances, granite counter tops, and updated cabinets. All appliances remain with the unit. Tiled dining area is adjacent to the kitchen with recessed lighting. Updated bath with granite vanity top and newer and quiet exhaust fan. New 14,000 BTU programmable wall A/C unit. Built in entertainment wall in living room with recessed lighting. Ceiling fans in living room and master bedroom. Most of the interior has been freshly painted with neutral colors. Convenient laundry access in the common area near this unit. Living room and one of the two spacious bedrooms overlook a common lawn area and a woodland border. Start packing your bags as this one won't last long on the market! (This unit can also be a good value for investors - easy to rent)
Location
State MA
County Bristol
Area Far North
Zoning MUB
Direction Acushnet Ave to Braley Rd or Rt 140 and take the Braley Rd exit to Braley Rd, near the Freetown line
Rooms
Primary Bedroom Level First
Kitchen Flooring - Stone/Ceramic Tile, Dining Area, Countertops - Stone/Granite/Solid, Cabinets - Upgraded, Stainless Steel Appliances
Interior
Heating Forced Air, Natural Gas, Unit Control
Cooling Wall Unit(s), ENERGY STAR Qualified Equipment
Flooring Tile, Carpet
Appliance Range, Dishwasher, Disposal, Microwave, Refrigerator, Gas Water Heater, Utility Connections for Electric Range
Laundry Common Area, In Building
Exterior
Community Features Public Transportation, Shopping, Highway Access, House of Worship
Utilities Available for Electric Range
Roof Type Shingle
Total Parking Spaces 1
Garage No
Building
Story 1
Sewer Public Sewer
Water Public
Others
Pets Allowed Breed Restrictions
Senior Community false
Pets Allowed Breed Restrictions
Read Less Info
Want to know what your home might be worth? Contact us for a FREE valuation!

Our team is ready to help you sell your home for the highest possible price ASAP
Bought with Linda Perry • Pelletier Realty, Inc.
Get More Information
Ryan Askew
Sales Associate | License ID: 9578345
Sales Associate License ID: 9578345



