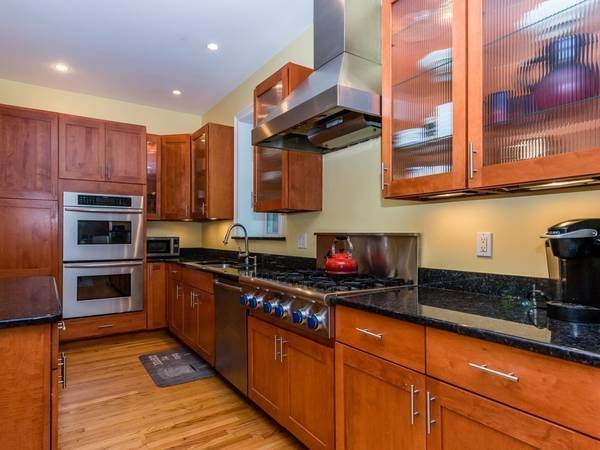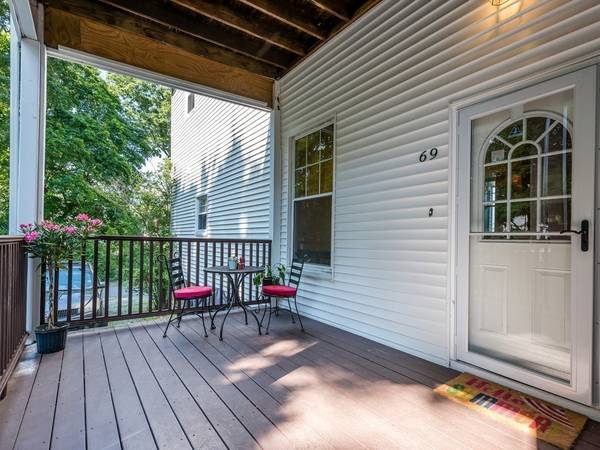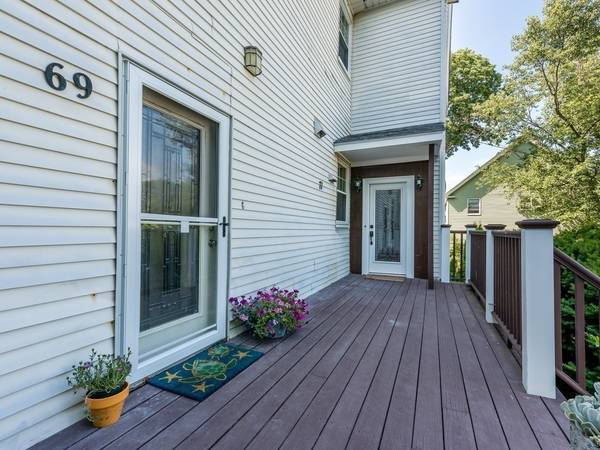For more information regarding the value of a property, please contact us for a free consultation.
Key Details
Sold Price $580,000
Property Type Condo
Sub Type Condominium
Listing Status Sold
Purchase Type For Sale
Square Footage 1,654 sqft
Price per Sqft $350
MLS Listing ID 72359783
Sold Date 01/29/19
Bedrooms 2
Full Baths 1
Half Baths 1
HOA Fees $240/mo
HOA Y/N true
Year Built 1870
Annual Tax Amount $6,323
Tax Year 2018
Lot Size 0.371 Acres
Acres 0.37
Property Description
IF YOU DRIVE BY YOU HAVE MISSED A HIDDEN GEM! Large rooms with 9' ceilings and 6' high windows that allow the sun into the open concept home.This unit was fully gut rehab in 2006, stripped to studs. Upgraded kitchen with Omega cabinets that surround a large granite island that seats 4.Thermador 6 burner stove with double wall ovens completes the chefs kitchen.Dining area and Living room flows from the kitchen in that order. Both bedrooms are ENORMOUS and full of light!The larger has a reconstructed half bath access. The full bath has been updated with a spa feel.The home has full exclusive access to both the front and back mahogany porches and the full basement. 2 deeded parking spaces plus lots of guest parking. These condos are self managed which means low condo fees. Roof -2012, 2018-heating/hot water systems, dormer trim was replaced. 1 block to Boston Express bus or minutes to Pike or 95. Owner will consider to hold partial financing.PLEASE PULL UP DRIVEWAY TO AVOID FRONT STEPS
Location
State MA
County Middlesex
Area West Newton
Zoning SR3
Direction Waltham St to Lodge to Right on Fordham Rd
Rooms
Primary Bedroom Level First
Dining Room Flooring - Hardwood, Open Floorplan, Recessed Lighting, Remodeled
Kitchen Flooring - Hardwood, Dining Area, Countertops - Stone/Granite/Solid, Kitchen Island, Cabinets - Upgraded, Open Floorplan, Recessed Lighting, Remodeled, Stainless Steel Appliances, Gas Stove
Interior
Heating Baseboard, Natural Gas
Cooling Window Unit(s)
Flooring Wood, Tile
Appliance Oven, Dishwasher, Disposal, Countertop Range, Refrigerator, Washer, Dryer, Gas Water Heater, Utility Connections for Gas Range, Utility Connections for Gas Oven
Laundry In Basement, In Building
Exterior
Community Features Public Transportation, Shopping, Public School
Utilities Available for Gas Range, for Gas Oven
Roof Type Shingle
Total Parking Spaces 2
Garage No
Building
Story 3
Sewer Public Sewer
Water Public
Schools
Elementary Schools Franklin
Middle Schools Day
High Schools Newton North
Others
Pets Allowed Yes
Pets Allowed Yes
Read Less Info
Want to know what your home might be worth? Contact us for a FREE valuation!

Our team is ready to help you sell your home for the highest possible price ASAP
Bought with April Bradshaw • Keller Williams Realty Boston-Metro | Back Bay
Get More Information
Ryan Askew
Sales Associate | License ID: 9578345
Sales Associate License ID: 9578345



